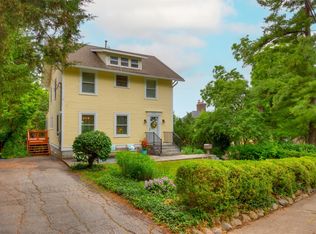Sold for $517,000
$517,000
2404 Terrace Rd, Des Moines, IA 50312
4beds
2,450sqft
Single Family Residence
Built in 1918
0.46 Acres Lot
$542,000 Zestimate®
$211/sqft
$3,009 Estimated rent
Home value
$542,000
Estimated sales range
Not available
$3,009/mo
Zestimate® history
Loading...
Owner options
Explore your selling options
What's special
Over 3100 sqft of finished living space nestled in the heart of the coveted Historic Terrace Hill neighborhood, this meticulously maintained 2 story gem with daylight walkout exudes timeless charm and modern comfort. Bathed in natural sunlight, the spacious interior boasts gleaming hardwood floors and an inviting atmosphere that welcomes you home. The main floor living room features a fireplace, perfect for cozy evenings and picture rail molding. Expansive windows offer picturesque views of the private backyard, while two sunrooms provide serene spaces to relax and unwind. A generously sized dining room flows seamlessly into kitchen. A main-floor bedroom and updated bath add convenience to this versatile layout. Ascend the beautiful staircase to discover two additional spacious bedrooms and a luxurious primary bath. Walkout lower level awaits, boasting a second living room, a fourth bedroom (currently used as a home office), half bath, a bright, laundry area, and ample storage. Expansive new deck. Host gatherings, dine al fresco, or simply savor peaceful moments in your hot tub surrounded by lush landscaping. A one-car garage and convenient under deck carport provide ample parking. Savor the convenience of this vibrant location, just steps from Ingersoll restaurants, Art Festival, and more. Primary appliances, hot tub and home warranty included so don't miss the opportunity to make this charming South of Grand retreat your own!
Zillow last checked: 8 hours ago
Listing updated: July 19, 2024 at 07:18am
Listed by:
CARYN HELGESON 515-453-5192,
Iowa Realty Beaverdale
Bought with:
Meghan O'Brien
Realty ONE Group Impact
Source: DMMLS,MLS#: 694137 Originating MLS: Des Moines Area Association of REALTORS
Originating MLS: Des Moines Area Association of REALTORS
Facts & features
Interior
Bedrooms & bathrooms
- Bedrooms: 4
- Bathrooms: 3
- Full bathrooms: 1
- 3/4 bathrooms: 1
- 1/2 bathrooms: 1
- Main level bedrooms: 1
Heating
- Forced Air, Gas, Heat Pump, Natural Gas
Cooling
- Central Air
Appliances
- Included: Dryer, Dishwasher, Microwave, Refrigerator, Stove, Washer
Features
- Dining Area, Separate/Formal Dining Room, Cable TV, Window Treatments
- Flooring: Carpet, Hardwood, Tile
- Basement: Finished,Walk-Out Access
- Number of fireplaces: 1
- Fireplace features: Wood Burning
Interior area
- Total structure area: 2,450
- Total interior livable area: 2,450 sqft
- Finished area below ground: 700
Property
Parking
- Total spaces: 1
- Parking features: Attached, Garage, One Car Garage
- Attached garage spaces: 1
Features
- Levels: One and One Half
- Stories: 1
- Patio & porch: Deck
- Exterior features: Deck, Hot Tub/Spa
- Has spa: Yes
Lot
- Size: 0.46 Acres
- Dimensions: 71 x 190
Details
- Parcel number: 02001984000000
- Zoning: N5
Construction
Type & style
- Home type: SingleFamily
- Architectural style: One and One Half Story
- Property subtype: Single Family Residence
Materials
- Metal Siding
- Foundation: Brick/Mortar
- Roof: Asphalt,Rubber,Shingle
Condition
- Year built: 1918
Details
- Warranty included: Yes
Utilities & green energy
- Sewer: Public Sewer
- Water: Public
Community & neighborhood
Security
- Security features: Smoke Detector(s)
Location
- Region: Des Moines
Other
Other facts
- Listing terms: Cash,Conventional,FHA,USDA Loan,VA Loan
- Road surface type: Concrete
Price history
| Date | Event | Price |
|---|---|---|
| 7/18/2024 | Sold | $517,000-0.6%$211/sqft |
Source: | ||
| 6/10/2024 | Pending sale | $519,900$212/sqft |
Source: | ||
| 6/4/2024 | Price change | $519,900-5.5%$212/sqft |
Source: | ||
| 5/20/2024 | Price change | $549,900-4.3%$224/sqft |
Source: | ||
| 5/8/2024 | Price change | $574,900-2.5%$235/sqft |
Source: | ||
Public tax history
| Year | Property taxes | Tax assessment |
|---|---|---|
| 2024 | $10,292 +1.3% | $523,200 |
| 2023 | $10,160 +0.8% | $523,200 +21.4% |
| 2022 | $10,082 +7.2% | $431,100 |
Find assessor info on the county website
Neighborhood: Arbor Peaks
Nearby schools
GreatSchools rating
- 5/10Greenwood Elementary SchoolGrades: K-5Distance: 0.9 mi
- 3/10Callanan Middle SchoolGrades: 6-8Distance: 0.8 mi
- 4/10Roosevelt High SchoolGrades: 9-12Distance: 1.6 mi
Schools provided by the listing agent
- District: Des Moines Independent
Source: DMMLS. This data may not be complete. We recommend contacting the local school district to confirm school assignments for this home.
Get pre-qualified for a loan
At Zillow Home Loans, we can pre-qualify you in as little as 5 minutes with no impact to your credit score.An equal housing lender. NMLS #10287.
Sell for more on Zillow
Get a Zillow Showcase℠ listing at no additional cost and you could sell for .
$542,000
2% more+$10,840
With Zillow Showcase(estimated)$552,840
