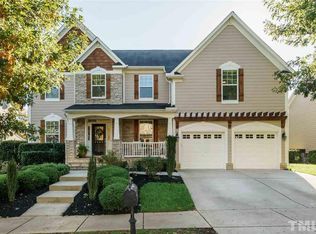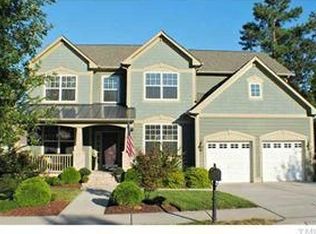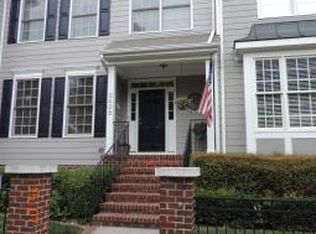Gorgeous custom 2-story w/4BR/2.5BA/3342sf & open flr plan on a nicely landscaped lot in desirable Bedford At Falls River, w/amenities galore! Pool, clubhouse, kids' pool w/water park slide, tennis, playgrounds & more, all in conv N. Raleigh location near I-540, shops & great schools! Walk to the Bedford shops, restaurants, farmers' market & day care center! This home features beautiful finishes such as hardwd floors, deep crown molding, vaulted ceilings & paneled columns, open floor plan & 9' smooth ceilings. 21' rocking chair front Porch w/columns leads to lg gracious 2-story tall Foyer w/2 coat closets & open staircase w/wrought iron balusters. Adjacent is lg Living Rm/Study w/chair rail molding & paneled wainscot and formal Dining Rm w/paneled wainscot, chair rail molding, tray ceiling, bronze chandelier & lots of windows. Off the Dining Rm is the Butlers Pantry w/cabs & granite ctr, which leads to pretty Half Bath w/pedestal sink, WI Pantry and LaundryRm w/tile flr, sink, dark wood cabs & room for a freezer. Adjacent is huge KIT w/lots of 42" cherry cabs (some w/glass fronts), granite ctrs, tile backsplash, stainless steel appls (dbl wall ovens, MW, DW), recessed & under-cab lighting, spacious desk and 3 pendant light fixtures over angled eat-at island w/gas cooktop. Bay-windowed B'fast area has brushed nickel light fixture & French drs to spacious, vaulted Screen Porch w/CF. KIT is open to big FamilyRm w/vaulted ceil, chair rail molding, neutral berber carpet, recessed lighting, lots of windows & gas log FP w/stone tile surround/hearth. Nearby is attached 2-car Garage w/wall of storage shelves. Staircase leads to open landing w/catwalk that overlooks Foyer below. Big BonusRm has neutral berber carpet, CF, recessed lighting & bump-out window area w/toy storage. Lg MBR has a vaulted ceil, neutral carpet, lg WIC & big Bath w/whirlpool tub under a leaded glass window, lg tiled shower, long vanity w/dbl sinks & make-up area, tiled flr, linen closet & priv toilet rm. Also up here are 3 add'l spacious BRs w/neutral carpet, CFs & lg closets (BR 2 has a WIC & shares a 'Buddy' Bath w/tile flr & 3 sinks with BR3—this 'Buddy' Bath is also accessible to the hall near the BonusRm). Thru BR3 is a WI Attic storage area, great for suitcases & holiday decorations. Outside, the bkyd is surrounded by a privacy fence, and there is a paver Patio off the ScreenPorch for grilling!
This property is off market, which means it's not currently listed for sale or rent on Zillow. This may be different from what's available on other websites or public sources.


