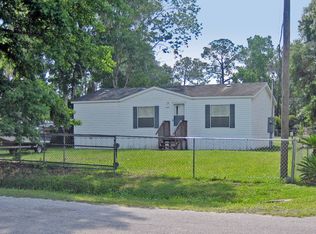Charming 4 Bedroom 2 bath home in ASTOR, "The Jewel of the St. Johns River." This tri-level home offers plenty of space for your family and friends. Enter the main door and you are on the second or middle level. With Functional Living room, Dining room and Kitchen. Open the sliders to a large COVERED PORCH to offer even more room to spread out. And wait until you see the work put into the fenced back yard! It's a retreat worthy of hours of enjoyment with wood privacy FENCE, pavers, walk ways, patio area, mature landscaping and a STORAGE SHED. The middle floor common areas all have wood laminate. The Kitchen is bright, light and spacious with STAINLESS appliances, tons of counter space, giant pantry and even room for a bistro table. Lower level offers a full bath, guest bedroom and an OFFICE plus the 1 car GARAGE with washer/dryer hook up, and access to the yard. Third level offers the Master, 2 guest bedrooms, and a spacious full bath. This home is located in the Astor Forest Campsites community with a Voluntary HOA. Membership allows use of the private community owned BOAT RAMP to Blue Creek and the St Johns River. ASTOR, located in the Ocala National Forest is a popular spot for winter visitors from the north, and WELCOMES fishing, hunting, and boating enthusiasts!!
This property is off market, which means it's not currently listed for sale or rent on Zillow. This may be different from what's available on other websites or public sources.

