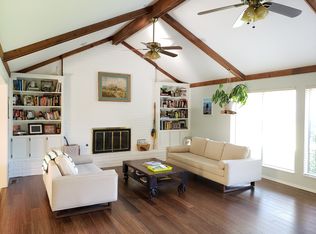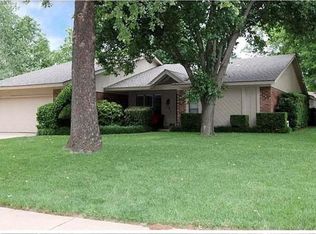Sold for $335,999
$335,999
2405 Bent Trail Rd, Edmond, OK 73012
4beds
2,639sqft
Single Family Residence
Built in 1977
0.4 Acres Lot
$342,700 Zestimate®
$127/sqft
$3,073 Estimated rent
Home value
$342,700
$322,000 - $367,000
$3,073/mo
Zestimate® history
Loading...
Owner options
Explore your selling options
What's special
Eclectic, Timeless and Modern all in one! Home features inground gunite pool with hot tub, dive rock and open deck; LVT flooring in living, bedrooms and hallways; vinyl double hung windows; newer roof w/Class 3 shingles; zoned HVAC; Primary bedroom down, secondary bedrooms up; walk in closets; loads of big windows for great outdoor views and loads of natural lighting; Private greenbelt lot with access to creek for exploring. Enjoy this timeless contemporary beauty in an established neighborhood with rock and vinyl exterior - a timeless classic! Inside opens to a vaulted ceiling and sunken living room with a floor to ceiling two sided fireplace. The Master Suite is downstairs and offers a walk in shower, separate tub, duel vanity sinks and a huge walk in closet. The secondary bedrooms are all upstairs, spacious and have walk in closets. Step outside to discover your own private oasis, where lush landscaping and an inground concrete pool and hot tub create an idyllic setting for outdoor entertaining or simply unwinding after a long day. Conveniently located near top-rated schools, parks, shopping, and dining options, this home offers an excellent balance of privacy and accessibility. Don't miss your chance to experience the epitome of the neighborhood and enjoy this outdoor oasis all summer long – schedule a showing today and make this your forever home!
Zillow last checked: 8 hours ago
Listing updated: July 15, 2024 at 08:01pm
Listed by:
Jessie Teehee 405-348-4663,
Metro Brokers of Oklahoma
Bought with:
Tiffany Gooch, 180530
eXp Realty, LLC
Source: MLSOK/OKCMAR,MLS#: 1118163
Facts & features
Interior
Bedrooms & bathrooms
- Bedrooms: 4
- Bathrooms: 3
- Full bathrooms: 2
- 1/2 bathrooms: 1
Primary bedroom
- Description: Bookcase,Built Ins,Ceiling Fan,Fireplace,Lower Level,Vaulted Ceiling
- Area: 342 Square Feet
- Dimensions: 18 x 19
Bedroom
- Description: Ceiling Fan,Upper Level,Walk In Closet
- Area: 165 Square Feet
- Dimensions: 15 x 11
Bedroom
- Description: Ceiling Fan,Upper Level,Walk In Closet
- Area: 176 Square Feet
- Dimensions: 11 x 16
Bedroom
- Description: Vaulted Ceiling,Walk In Closet
- Area: 240 Square Feet
- Dimensions: 16 x 15
Bathroom
- Description: Double Vanities,Full Bath,Lower Level,Shower,Tub,Walk In Closet
- Area: 207 Square Feet
- Dimensions: 9 x 23
Bathroom
- Description: Double Vanities,Full Bath,Tub & Shower,Upper Level
- Area: 55 Square Feet
- Dimensions: 11 x 5
Dining room
- Description: Eating Space
- Area: 90 Square Feet
- Dimensions: 10 x 9
Kitchen
- Description: Island,Pantry
- Area: 210 Square Feet
- Dimensions: 14 x 15
Living room
- Description: Bookcase,Built Ins,Fireplace,Lower Level,Sunken,Vaulted
- Area: 408 Square Feet
- Dimensions: 17 x 24
Other
- Description: Ceiling Fan,Lower Level,Sitting Area,Sunken
- Area: 198 Square Feet
- Dimensions: 11 x 18
Heating
- Zoned
Cooling
- Zoned
Appliances
- Included: Dishwasher, Disposal, Water Heater, Built-In Electric Oven, Built-In Electric Range
- Laundry: Laundry Room
Features
- Paint Woodwork
- Flooring: Stone, Tile, Vinyl
- Windows: Coated, Double Pane, Low-Emissivity Windows
- Number of fireplaces: 1
- Fireplace features: Wood Burning
Interior area
- Total structure area: 2,639
- Total interior livable area: 2,639 sqft
Property
Parking
- Total spaces: 2
- Parking features: Concrete
- Garage spaces: 2
Features
- Levels: Two
- Stories: 2
- Patio & porch: Porch, Deck, Patio
- Exterior features: Rain Gutters
- Has private pool: Yes
- Pool features: Concrete
- Has spa: Yes
- Spa features: Spa/Hot Tub
- Waterfront features: Creek
Lot
- Size: 0.40 Acres
- Features: Interior Lot
Details
- Additional structures: Cabana
- Parcel number: 2405NONEBentTrail73012
- Special conditions: None
Construction
Type & style
- Home type: SingleFamily
- Architectural style: Contemporary
- Property subtype: Single Family Residence
Materials
- Frame, Stone
- Foundation: Slab
- Roof: Composition
Condition
- Year built: 1977
Utilities & green energy
- Utilities for property: Cable Available
Community & neighborhood
Location
- Region: Edmond
Other
Other facts
- Listing terms: Conventional,Sell FHA or VA
Price history
| Date | Event | Price |
|---|---|---|
| 7/12/2024 | Sold | $335,999-3.5%$127/sqft |
Source: | ||
| 6/16/2024 | Pending sale | $348,348$132/sqft |
Source: | ||
| 6/11/2024 | Listed for sale | $348,348$132/sqft |
Source: | ||
| 6/3/2024 | Pending sale | $348,348$132/sqft |
Source: | ||
| 5/31/2024 | Listed for sale | $348,348+39.4%$132/sqft |
Source: | ||
Public tax history
| Year | Property taxes | Tax assessment |
|---|---|---|
| 2024 | $3,089 +3.9% | $30,409 +3% |
| 2023 | $2,973 +2.7% | $29,523 +3% |
| 2022 | $2,895 +3.6% | $28,664 +3% |
Find assessor info on the county website
Neighborhood: The Trails
Nearby schools
GreatSchools rating
- 7/10Washington Irving Elementary SchoolGrades: PK-5Distance: 1 mi
- 6/10Heartland Middle SchoolGrades: 6-8Distance: 2.1 mi
- 9/10Santa Fe High SchoolGrades: 9-12Distance: 1.4 mi
Schools provided by the listing agent
- Elementary: Washington Irving ES
- Middle: Heartland MS
- High: Santa Fe HS
Source: MLSOK/OKCMAR. This data may not be complete. We recommend contacting the local school district to confirm school assignments for this home.
Get a cash offer in 3 minutes
Find out how much your home could sell for in as little as 3 minutes with a no-obligation cash offer.
Estimated market value$342,700
Get a cash offer in 3 minutes
Find out how much your home could sell for in as little as 3 minutes with a no-obligation cash offer.
Estimated market value
$342,700

