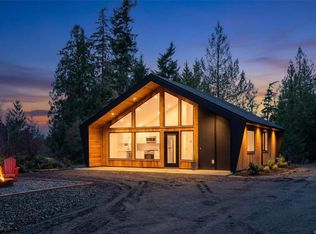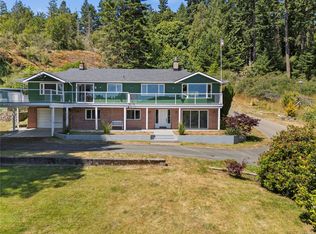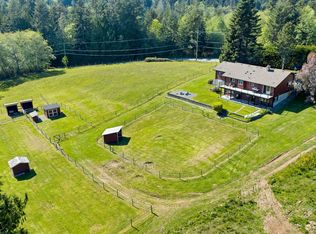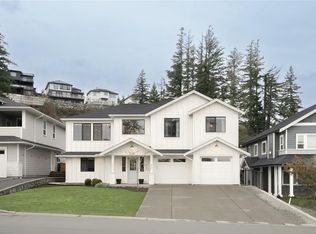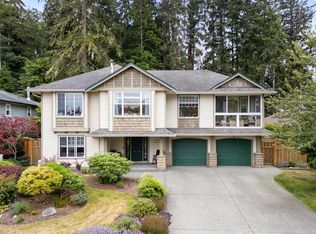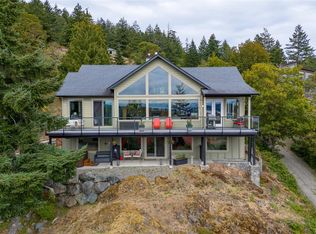ABSOLUTELY STUNNING! Architecturally inspired & luxuriously finished West Coast Contemporary 3bed+office,2bath,2,109sf home on private, beautifully forested & masterfully landscaped 2ac+ estate. Be impressed w/the polished concrete floors (in-floor radiant heat), plethora of custom finishing details, use of natural materials & abundance of light enhanced by airy vaulted cedar ceilings. Gourmet kitchen w/oak cabinetry, quartz counters/island & SS Bosch appls. Dining area opens thru french doors to patio. Living rm w/floor to ceiling windows & cozy woodstove. 2 generous beds w/oak floors, 4pc bath & laundry complete main lvl. Up: primary suite w/new oak floors, w-i closet, 4pc ensuite & forest views/ocean glimpses. Garage connected by breezeway is finished & perfect for office or gym. Huge basement/crawlspace(6'10"-0'ht).Beautiful yard w/custom fencing, garden beds, shrubs & flowers + hot tub! A rare find!(Lotsize="Private Yard Area"+bldg footprint from Strata Plan)
For sale
C$1,249,900
2405 Carpenter Rd, Capital, BC V9Z 0R1
3beds
2baths
2,109sqft
Single Family Residence
Built in 2013
2.07 Acres Lot
$-- Zestimate®
C$593/sqft
C$200/mo HOA
What's special
Use of natural materialsHot tub
- 111 days |
- 245 |
- 25 |
Zillow last checked: 8 hours ago
Listing updated: January 09, 2026 at 09:56am
Listed by:
Johnny Vernon,
RE/MAX Camosun,
Chad Kruper Personal Real Estate Corporation,
RE/MAX Camosun
Source: VIVA,MLS®#: 1014755
Facts & features
Interior
Bedrooms & bathrooms
- Bedrooms: 3
- Bathrooms: 2
- Main level bathrooms: 1
- Main level bedrooms: 2
Kitchen
- Level: Main
Heating
- Baseboard, Electric, Hot Water, Radiant Floor, Wood
Cooling
- None
Appliances
- Included: Dishwasher, Dryer, Oven/Range Gas, Range Hood, Refrigerator, Washer
- Laundry: Inside
Features
- Closet Organizer, Dining/Living Combo, Storage, Vaulted Ceiling(s)
- Flooring: Concrete, Hardwood, Tile
- Windows: Insulated Windows, Vinyl Frames
- Basement: Crawl Space,Not Full Height,Unfinished,Walk-Out Access
- Number of fireplaces: 1
- Fireplace features: Living Room, Wood Burning Stove
Interior area
- Total structure area: 2,109
- Total interior livable area: 2,109 sqft
Video & virtual tour
Property
Parking
- Total spaces: 4
- Parking features: Driveway
- Has uncovered spaces: Yes
Accessibility
- Accessibility features: Ground Level Main Floor
Features
- Levels: 3
- Entry location: Main Level
- Patio & porch: Balcony/Patio
- Exterior features: Garden
- Has spa: Yes
- Spa features: Hot Tub
Lot
- Size: 2.07 Acres
- Features: Acreage, Irregular Lot, Landscaped, Park Setting, Private, Quiet Area, Rural Setting, Sloped, Southern Exposure, In Wooded Area
Details
- Parcel number: 028904931
- Zoning: RU2
- Zoning description: Rural
- Other equipment: Propane Tank
Construction
Type & style
- Home type: SingleFamily
- Architectural style: West Coast
- Property subtype: Single Family Residence
Materials
- Cement Fibre, Frame Wood, Shingle-Wood, Wood Siding
- Foundation: Concrete Perimeter
- Roof: Fibreglass Shingle
Condition
- Resale
- New construction: No
- Year built: 2013
Utilities & green energy
- Water: Municipal
- Utilities for property: Cable Available, Electricity Connected, Garbage, Phone Available
Community & HOA
HOA
- Has HOA: Yes
- Amenities included: Private Drive/Road
- Services included: Water
- HOA fee: C$200 monthly
Location
- Region: Capital
Financial & listing details
- Price per square foot: C$593/sqft
- Tax assessed value: C$1,033,000
- Annual tax amount: C$5,163
- Date on market: 9/25/2025
- Listing terms: Purchaser To Finance
- Ownership: Freehold/Strata
- Electric utility on property: Yes
- Road surface type: Paved
Johnny Vernon
(250) 580-8867
By pressing Contact Agent, you agree that the real estate professional identified above may call/text you about your search, which may involve use of automated means and pre-recorded/artificial voices. You don't need to consent as a condition of buying any property, goods, or services. Message/data rates may apply. You also agree to our Terms of Use. Zillow does not endorse any real estate professionals. We may share information about your recent and future site activity with your agent to help them understand what you're looking for in a home.
Price history
Price history
| Date | Event | Price |
|---|---|---|
| 9/25/2025 | Listed for sale | C$1,249,900C$593/sqft |
Source: VIVA #1014755 Report a problem | ||
Public tax history
Public tax history
Tax history is unavailable.Climate risks
Neighborhood: V9Z
Nearby schools
GreatSchools rating
- 5/10Crescent SchoolGrades: K-12Distance: 16.4 mi
- Loading
