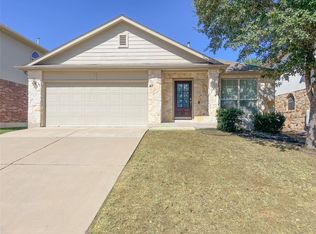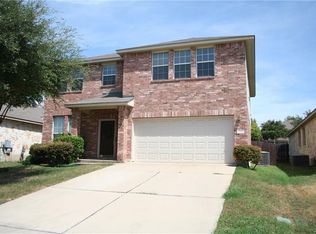Welcome to your next home in vibrant South Austin where comfort meets convenience and style blends seamlessly with functionality. Located just minutes from the South Park Meadows shopping center. This beautifully upgraded 4-bedroom, 3-bathroom home is perfectly positioned for both growing families and professionals relocating for work. Property Highlights: Monthly Rent: $2,800 Bedrooms: 4 (plus versatile game room or optional 5th bedroom) Bathrooms: 3 full Primary Suite: Conveniently located on the first floor for privacy and ease Living Space: Open-concept layout with abundant natural light Upgrades: Granite countertops, modern light fixtures, and stylish finishes throughout Work-from-Home Ready: Built-in bar/desk area upstairs ideal for remote work Entertainment-Friendly: Expansive game/media room offers space for movie nights, playroom fun, or a home office Outdoor Living: Extended patio and oversized backyard perfect for weekend BBQs, kids' playtime, or relaxing evenings under the stars Location Perks: Commuter-Friendly: Quick access to I-35 and the new 45 W. Loop for effortless travel to downtown Austin and major employers Family-Focused: Situated near top-rated schools and parks, making it a fantastic fit for families Retail & Dining: Just around the corner from South Park Meadows one of Austin's premier destinations for shopping, dining, and entertainment Additional Details: Pets welcome (with approval) Available for immediate move-in Don't miss this rare opportunity to lease a well-appointed home in one of South Austin's most desirable neighborhoods. Schedule your tour today and discover why this home is the perfect fit for your next chapter! Contact us now to learn more or book a private showing homes like this don't stay on the market for long! Renter is responsible for paying all utilities.
This property is off market, which means it's not currently listed for sale or rent on Zillow. This may be different from what's available on other websites or public sources.

