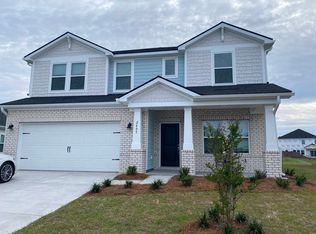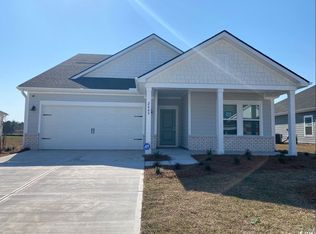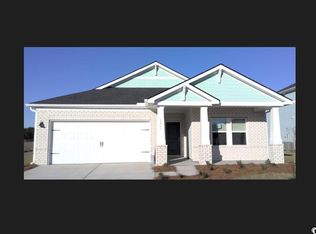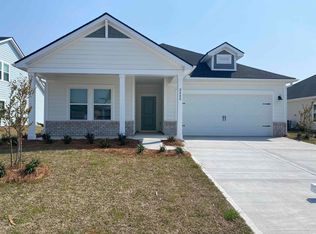Sold for $490,000 on 09/22/25
$490,000
2405 Copper Meadow Loop, Longs, SC 29568
5beds
2,950sqft
Single Family Residence
Built in 2024
7,840.8 Square Feet Lot
$487,500 Zestimate®
$166/sqft
$3,097 Estimated rent
Home value
$487,500
$463,000 - $517,000
$3,097/mo
Zestimate® history
Loading...
Owner options
Explore your selling options
What's special
Welcome to your new home located in the highly sought-after community of Waterside. Built in 2024, this like new 5 bedroom, 3 bathroom home offers 2950 heated square feet of thoughtfully designed living space. The exterior combines coastal charm and modern elegance with brick accents, Hardie Plank siding, and exceptional curb appeal. Inside, a two story foyer sets the tone for the open concept layout. To your right, a formal dining room offers a welcoming space for entertaining. The gourmet kitchen features upgraded stainless steel appliances, WiFi enabled double oven, gas range, WiFi enabled microwave with ExtendaVent, granite countertops, a spacious center island, walk-in pantry and a secondary dining area overlooking the pond and screened-in porch. The bright and airy living room also enjoys pond views and flows seamlessly from the kitchen and dining spaces. A guest bedroom and full bath along with a expanded closet under the stairs, are conveniently located on the main level, while upstairs you’ll find a large loft, ideal as a second living room, media space, or home office. The spacious primary suite is located off the loft and features a large walk-in closet, dual vanities, and a tiled walk-in shower. Three additional bedrooms and a full bath with double sinks are positioned on the opposite side of the home. One bedroom has been converted into a custom closet but can easily be reverted if needed. Large laundry room is also located upstairs with matching front load washer and dryer. Additional upgrades include designer lighting, premium fixtures, and top tier appliances. Enjoy outdoor living from the screened-in porch with a 2' knee wall and pre-installed posts for future EZ Breeze window conversion. Just off the screened porch is a 10' x 26' extended concrete patio, perfect for outdoor dining or relaxing. The fully fenced backyard offers two gates and scenic pond views. This desirable community is conveniently located just off Highway 31 and Water Tower Road, offering easy access to the beach, dining, shopping, attractions, and more. Residents enjoy a range of amenities including a pool, clubhouse, tot lot, community garden, dog park, bocce ball and tennis court, a cabana, walking trails and a future day dock on the Intracoastal Waterway.
Zillow last checked: 8 hours ago
Listing updated: September 22, 2025 at 05:23pm
Listed by:
David Willis 843-251-4008,
Keller Williams Innovate South,
Lindsie Willis 843-489-6102,
Keller Williams Innovate South
Bought with:
David J Murphy, 47472
Shoreline Realty
Source: CCAR,MLS#: 2518704 Originating MLS: Coastal Carolinas Association of Realtors
Originating MLS: Coastal Carolinas Association of Realtors
Facts & features
Interior
Bedrooms & bathrooms
- Bedrooms: 5
- Bathrooms: 3
- Full bathrooms: 3
Primary bedroom
- Dimensions: 16X14
Bedroom 2
- Dimensions: 11X12
Bedroom 3
- Dimensions: 11X13
Dining room
- Dimensions: 11X13
Family room
- Features: Ceiling Fan(s)
Kitchen
- Features: Breakfast Bar, Kitchen Exhaust Fan, Kitchen Island, Pantry, Stainless Steel Appliances, Solid Surface Counters
Other
- Features: Bedroom on Main Level, Entrance Foyer, Loft, Utility Room
Heating
- Central, Electric
Cooling
- Central Air
Appliances
- Included: Double Oven, Dishwasher, Disposal, Microwave, Range, Range Hood, Dryer, Washer
- Laundry: Washer Hookup
Features
- Split Bedrooms, Breakfast Bar, Bedroom on Main Level, Entrance Foyer, Kitchen Island, Loft, Stainless Steel Appliances, Solid Surface Counters
- Flooring: Carpet, Tile, Vinyl
Interior area
- Total structure area: 3,665
- Total interior livable area: 2,950 sqft
Property
Parking
- Total spaces: 4
- Parking features: Attached, Garage, Two Car Garage, Garage Door Opener
- Attached garage spaces: 2
Features
- Levels: Two
- Stories: 2
- Patio & porch: Rear Porch, Front Porch, Patio, Porch, Screened
- Exterior features: Fence, Porch, Patio
- Pool features: Community, Outdoor Pool
- Has view: Yes
- View description: Lake
- Has water view: Yes
- Water view: Lake
- Waterfront features: Pond
Lot
- Size: 7,840 sqft
- Features: Lake Front, Pond on Lot, Rectangular, Rectangular Lot
Details
- Additional parcels included: ,
- Parcel number: 38905040032
- Zoning: RES
- Special conditions: None
Construction
Type & style
- Home type: SingleFamily
- Architectural style: Traditional
- Property subtype: Single Family Residence
Materials
- Brick Veneer, HardiPlank Type
- Foundation: Slab
Condition
- Resale
- Year built: 2024
Details
- Builder model: Johnson
- Builder name: Meritage Homes
- Warranty included: Yes
Utilities & green energy
- Water: Public
- Utilities for property: Cable Available, Electricity Available, Natural Gas Available, Sewer Available, Underground Utilities, Water Available
Community & neighborhood
Security
- Security features: Security System, Smoke Detector(s)
Community
- Community features: Clubhouse, Golf Carts OK, Recreation Area, Long Term Rental Allowed, Pool
Location
- Region: Longs
- Subdivision: Waterside - Area 10A
HOA & financial
HOA
- Has HOA: Yes
- HOA fee: $87 monthly
- Amenities included: Clubhouse, Owner Allowed Golf Cart, Owner Allowed Motorcycle, Pet Restrictions
- Services included: Common Areas, Pool(s)
Other
Other facts
- Listing terms: Cash,Conventional
Price history
| Date | Event | Price |
|---|---|---|
| 9/22/2025 | Sold | $490,000-2%$166/sqft |
Source: | ||
| 8/21/2025 | Contingent | $499,900$169/sqft |
Source: | ||
| 8/11/2025 | Price change | $499,900-1%$169/sqft |
Source: | ||
| 8/1/2025 | Listed for sale | $505,000+10%$171/sqft |
Source: | ||
| 4/3/2024 | Listing removed | $458,990$156/sqft |
Source: | ||
Public tax history
Tax history is unavailable.
Neighborhood: 29568
Nearby schools
GreatSchools rating
- 6/10Myrtle Beach ElementaryGrades: 3-5Distance: 6.7 mi
- 7/10Myrtle Beach Middle SchoolGrades: 6-8Distance: 7.1 mi
- 5/10Myrtle Beach High SchoolGrades: 9-12Distance: 6.9 mi
Schools provided by the listing agent
- Elementary: Myrtle Beach Elementary School
- Middle: Myrtle Beach Middle School
- High: Myrtle Beach High School
Source: CCAR. This data may not be complete. We recommend contacting the local school district to confirm school assignments for this home.

Get pre-qualified for a loan
At Zillow Home Loans, we can pre-qualify you in as little as 5 minutes with no impact to your credit score.An equal housing lender. NMLS #10287.
Sell for more on Zillow
Get a free Zillow Showcase℠ listing and you could sell for .
$487,500
2% more+ $9,750
With Zillow Showcase(estimated)
$497,250


