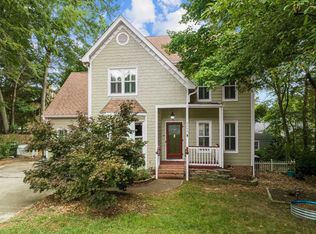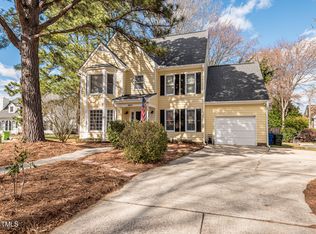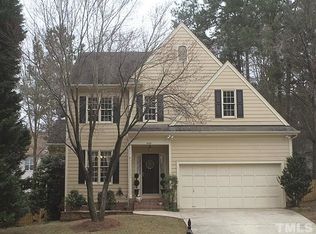Sold for $375,000
$375,000
2405 Dunbrook Ct, Raleigh, NC 27604
3beds
2,083sqft
Single Family Residence, Residential
Built in 1994
8,276.4 Square Feet Lot
$365,000 Zestimate®
$180/sqft
$2,052 Estimated rent
Home value
$365,000
$347,000 - $387,000
$2,052/mo
Zestimate® history
Loading...
Owner options
Explore your selling options
What's special
Welcome home! Cul-de-sac living in sought after Southall neighborhood mere minutes from downtown Raleigh. This beautiful three bedroom with a bonus has been meticulously cared for. New neutral paint (inside and out), carpet, roof, Hardiplank Siding & HVAC, for worry free living for years to come. Vaulted ceiling in the living area accentuates the stone fireplace. Separate dining area and eat in kitchen with full size bay windows. Kitchen has granite countertops and island. Spacious owners suite is located on the main level with sizeable bathroom, double vanities, water closet, garden tub, stand up shower & walk in closet. Upstairs boast two generous sized secondary bedrooms with a bonus room AND a separate loft area overlooking downstairs. Huge two tier back deck and stone patio perfect for entertaining & nights at the fire pit. Fully fenced in private backyard. Community pool included in dues.
Zillow last checked: 8 hours ago
Listing updated: February 18, 2025 at 06:30am
Listed by:
Skye Creech 919-622-2469,
Blue Skye Realty
Bought with:
Chuck Belden, 264211
Relevate Real Estate Inc.
Source: Doorify MLS,MLS#: 10053569
Facts & features
Interior
Bedrooms & bathrooms
- Bedrooms: 3
- Bathrooms: 3
- Full bathrooms: 2
- 1/2 bathrooms: 1
Heating
- Fireplace(s), Forced Air, Natural Gas
Cooling
- Attic Fan, Ceiling Fan(s), Central Air, Exhaust Fan, Gas
Appliances
- Included: Built-In Electric Range, Cooktop, Dishwasher, Dryer, Electric Oven, Electric Water Heater, Exhaust Fan, Ice Maker, Microwave, Oven, Plumbed For Ice Maker, Refrigerator, Vented Exhaust Fan, Washer
Features
- Cathedral Ceiling(s), Ceiling Fan(s)
- Flooring: Carpet, Ceramic Tile, Combination, Hardwood, Laminate
- Number of fireplaces: 1
- Fireplace features: Living Room
Interior area
- Total structure area: 2,083
- Total interior livable area: 2,083 sqft
- Finished area above ground: 2,083
- Finished area below ground: 0
Property
Parking
- Total spaces: 4
- Parking features: Garage - Attached
- Attached garage spaces: 2
Features
- Levels: Two
- Stories: 1
- Exterior features: Fenced Yard, Private Yard
- Pool features: Community
- Fencing: Back Yard, Wood
- Has view: Yes
Lot
- Size: 8,276 sqft
Details
- Parcel number: 1725927096
- Special conditions: Standard
Construction
Type & style
- Home type: SingleFamily
- Architectural style: Contemporary, Traditional
- Property subtype: Single Family Residence, Residential
Materials
- Fiber Cement, Stone
- Foundation: Block
- Roof: Shingle
Condition
- New construction: No
- Year built: 1994
Details
- Builder name: Capitol Homes
Utilities & green energy
- Sewer: Public Sewer
- Water: Public
Community & neighborhood
Community
- Community features: Pool, Sidewalks, Street Lights
Location
- Region: Raleigh
- Subdivision: Southall
HOA & financial
HOA
- Has HOA: Yes
- HOA fee: $235 semi-annually
- Services included: Maintenance Grounds
Price history
| Date | Event | Price |
|---|---|---|
| 11/13/2024 | Sold | $375,000$180/sqft |
Source: | ||
| 9/23/2024 | Pending sale | $375,000$180/sqft |
Source: | ||
| 9/19/2024 | Listed for sale | $375,000+80.3%$180/sqft |
Source: | ||
| 6/12/2017 | Sold | $208,000+4%$100/sqft |
Source: | ||
| 6/2/2017 | Pending sale | $200,000$96/sqft |
Source: Ismay Realty Group #2124047 Report a problem | ||
Public tax history
| Year | Property taxes | Tax assessment |
|---|---|---|
| 2025 | $3,358 +0.4% | $382,806 |
| 2024 | $3,345 +26.7% | $382,806 +59.2% |
| 2023 | $2,640 +7.6% | $240,398 |
Find assessor info on the county website
Neighborhood: Northeast Raleigh
Nearby schools
GreatSchools rating
- 2/10Wilburn ElementaryGrades: PK-5Distance: 0.8 mi
- 5/10Durant Road MiddleGrades: 6-8Distance: 6.2 mi
- 6/10Millbrook HighGrades: 9-12Distance: 4.2 mi
Schools provided by the listing agent
- Elementary: Wake - Wilburn
- Middle: Wake - Durant
- High: Wake - Millbrook
Source: Doorify MLS. This data may not be complete. We recommend contacting the local school district to confirm school assignments for this home.
Get a cash offer in 3 minutes
Find out how much your home could sell for in as little as 3 minutes with a no-obligation cash offer.
Estimated market value$365,000
Get a cash offer in 3 minutes
Find out how much your home could sell for in as little as 3 minutes with a no-obligation cash offer.
Estimated market value
$365,000


