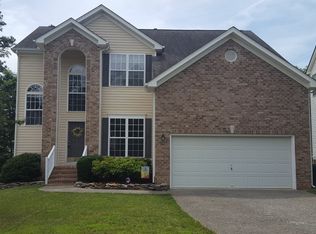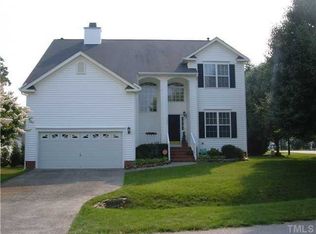Sold for $519,900
$519,900
2405 Goldfinch Way, Raleigh, NC 27606
3beds
2,001sqft
Single Family Residence, Residential
Built in 1999
6,969.6 Square Feet Lot
$505,500 Zestimate®
$260/sqft
$2,263 Estimated rent
Home value
$505,500
$480,000 - $531,000
$2,263/mo
Zestimate® history
Loading...
Owner options
Explore your selling options
What's special
Move-In Ready 3 Bed+Loft Home in Perfect West Raleigh location near Cary, 440, Shopping, & Restaurants. Ideal Floorplan with Vaulted Entry, Formal Dining Room, Spacious Family Room with Gas Log Fireplace, BIG Kitchen with Island/Breakfast Area. Upstairs, you'll find a Loft with Three Bedrooms, including a Vaulted Primary with Walk-In Closet. Upgrades throughout including Hardwoods, Tile, Granite, Stainless Appliances, Updated Lighting, Hardwood Stairs, & More. Walk-In Attic for Storage. Deck overlooks Flat, Fenced Backyard. Community Pool/Playground. A MUST SEE!
Zillow last checked: 8 hours ago
Listing updated: October 28, 2025 at 12:41am
Listed by:
Matthew Peedin 919-210-8388,
Keller Williams Realty Cary
Bought with:
Kris Kiegiel, 252441
Keystone Properties
Source: Doorify MLS,MLS#: 10069117
Facts & features
Interior
Bedrooms & bathrooms
- Bedrooms: 3
- Bathrooms: 3
- Full bathrooms: 2
- 1/2 bathrooms: 1
Heating
- Electric, Fireplace(s)
Cooling
- Central Air
Appliances
- Included: Dishwasher, Electric Range, Free-Standing Electric Range, Free-Standing Refrigerator, Range Hood, Refrigerator, Stainless Steel Appliance(s), Water Heater
- Laundry: Electric Dryer Hookup, Inside, Laundry Room
Features
- Bathtub/Shower Combination, Cathedral Ceiling(s), Ceiling Fan(s), Chandelier, Double Vanity, Eat-in Kitchen, Entrance Foyer, Granite Counters, High Ceilings, High Speed Internet, Kitchen Island, Pantry, Separate Shower, Smooth Ceilings, Storage, Vaulted Ceiling(s)
- Flooring: Hardwood, Tile
- Windows: Blinds, Double Pane Windows
- Number of fireplaces: 1
- Fireplace features: Family Room, Gas Log
Interior area
- Total structure area: 2,001
- Total interior livable area: 2,001 sqft
- Finished area above ground: 2,001
- Finished area below ground: 0
Property
Parking
- Total spaces: 2
- Parking features: Deck, Driveway, Garage Door Opener
- Attached garage spaces: 2
Features
- Levels: Two
- Stories: 2
- Patio & porch: Deck, Front Porch
- Exterior features: Fenced Yard, Private Yard, Rain Gutters
- Pool features: Swimming Pool Com/Fee, Community
- Fencing: Back Yard, Wood
- Has view: Yes
Lot
- Size: 6,969 sqft
- Features: Back Yard, Front Yard, Level
Details
- Parcel number: 0772977718
- Special conditions: Standard
Construction
Type & style
- Home type: SingleFamily
- Architectural style: Transitional
- Property subtype: Single Family Residence, Residential
Materials
- Vinyl Siding
- Foundation: Permanent
- Roof: Shingle
Condition
- New construction: No
- Year built: 1999
Utilities & green energy
- Sewer: Public Sewer
- Water: Public
- Utilities for property: Cable Available, Electricity Connected, Natural Gas Connected, Phone Available, Sewer Connected, Water Connected
Community & neighborhood
Community
- Community features: Playground, Pool
Location
- Region: Raleigh
- Subdivision: Bryarton
HOA & financial
HOA
- Has HOA: Yes
- HOA fee: $150 quarterly
- Amenities included: Playground, Pool
- Services included: None
Price history
| Date | Event | Price |
|---|---|---|
| 2/27/2025 | Sold | $519,900$260/sqft |
Source: | ||
| 1/28/2025 | Pending sale | $519,900$260/sqft |
Source: | ||
| 1/3/2025 | Listed for sale | $519,900+10.6%$260/sqft |
Source: | ||
| 3/10/2023 | Sold | $470,000-1.1%$235/sqft |
Source: | ||
| 2/21/2023 | Contingent | $475,000$237/sqft |
Source: | ||
Public tax history
| Year | Property taxes | Tax assessment |
|---|---|---|
| 2025 | $4,419 +0.4% | $504,437 |
| 2024 | $4,401 +32% | $504,437 +65.9% |
| 2023 | $3,335 +7.6% | $304,112 |
Find assessor info on the county website
Neighborhood: West Raleigh
Nearby schools
GreatSchools rating
- 4/10Dillard Drive ElementaryGrades: PK-5Distance: 0.5 mi
- 7/10Dillard Drive MiddleGrades: 6-8Distance: 0.4 mi
- 8/10Athens Drive HighGrades: 9-12Distance: 1.7 mi
Schools provided by the listing agent
- Elementary: Wake - Dillard
- Middle: Wake - Dillard
- High: Wake - Athens Dr
Source: Doorify MLS. This data may not be complete. We recommend contacting the local school district to confirm school assignments for this home.
Get a cash offer in 3 minutes
Find out how much your home could sell for in as little as 3 minutes with a no-obligation cash offer.
Estimated market value$505,500
Get a cash offer in 3 minutes
Find out how much your home could sell for in as little as 3 minutes with a no-obligation cash offer.
Estimated market value
$505,500

