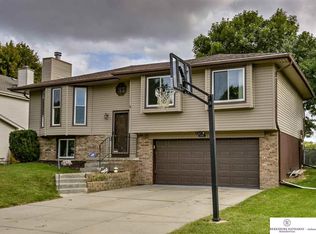Sold for $320,000
$320,000
2405 Lewis And Clark Rd, Bellevue, NE 68123
3beds
2,164sqft
Single Family Residence
Built in 1994
8,929.8 Square Feet Lot
$324,100 Zestimate®
$148/sqft
$2,377 Estimated rent
Home value
$324,100
$305,000 - $347,000
$2,377/mo
Zestimate® history
Loading...
Owner options
Explore your selling options
What's special
*PENDING* On market for backup offers. No backyard neighbors! This Tri-level style home is completely move in ready and sits on a fantastic lot with great views! Located in the heart of Bellevue it is close to all the popular areas. Minutes from Wolf Creek and Twin Creek and is located in-between hwy 370 and Cornhusker to make any commute easy! Main level has newer carpet and has updates throughout. Kitchen offers real wood floors and cabinets. All the appliances are included! This layout allows for ample space while hosting and has vaulted ceilings on 2nd level making the space feel huge! The basement is finished, so you have a total of 4 levels of space to spread out or use as a non conforming 4th bedroom. There are 3 large bedrooms on the top level, with the primary bedroom having its own en-suite! Step outside on the large patio and enjoy the flat/fully fenced yard with direct access to green space beyond the property. Make this home yours!
Zillow last checked: 8 hours ago
Listing updated: June 02, 2025 at 09:42am
Listed by:
Savannah Horak 402-943-8287,
Coldwell Banker NHS RE,
Ciara Szczepaniak 402-917-3266,
Coldwell Banker NHS RE
Bought with:
Debbie Meyer, 20130021
BHHS Ambassador Real Estate
Source: GPRMLS,MLS#: 22510486
Facts & features
Interior
Bedrooms & bathrooms
- Bedrooms: 3
- Bathrooms: 3
- Full bathrooms: 1
- 3/4 bathrooms: 1
- 1/2 bathrooms: 1
- Main level bathrooms: 1
Primary bedroom
- Level: Second
- Area: 170.18
- Dimensions: 13.4 x 12.7
Bedroom 2
- Level: Second
- Area: 135.63
- Dimensions: 13.7 x 9.9
Bedroom 3
- Level: Second
- Area: 112.32
- Dimensions: 10.4 x 10.8
Primary bathroom
- Features: 3/4
Dining room
- Level: Main
- Area: 120.6
- Dimensions: 13.4 x 9
Family room
- Level: Lower (Above Grade)
- Area: 300.56
- Dimensions: 13.6 x 22.1
Kitchen
- Level: Main
- Area: 172.2
- Dimensions: 16.4 x 10.5
Living room
- Level: Main
- Area: 213.53
- Dimensions: 13.1 x 16.3
Basement
- Area: 651
Heating
- Natural Gas, Forced Air
Cooling
- Central Air, Whole House Fan
Appliances
- Included: Humidifier, Range, Refrigerator, Washer, Dishwasher, Dryer, Microwave
Features
- High Ceilings
- Basement: Partially Finished
- Number of fireplaces: 1
Interior area
- Total structure area: 2,164
- Total interior livable area: 2,164 sqft
- Finished area above ground: 1,755
- Finished area below ground: 409
Property
Parking
- Total spaces: 2
- Parking features: Attached
- Attached garage spaces: 2
Features
- Levels: Tri-Level
- Patio & porch: Patio
- Fencing: Wood
Lot
- Size: 8,929 sqft
- Dimensions: 66 x 125 x 77.5 x 125
- Features: Up to 1/4 Acre.
Details
- Parcel number: 11113278
Construction
Type & style
- Home type: SingleFamily
- Property subtype: Single Family Residence
Materials
- Foundation: Block
Condition
- Not New and NOT a Model
- New construction: No
- Year built: 1994
Utilities & green energy
- Sewer: Public Sewer
- Water: Public
- Utilities for property: Cable Available
Community & neighborhood
Location
- Region: Bellevue
- Subdivision: Willow Springs
Other
Other facts
- Listing terms: VA Loan,FHA,Conventional,Cash
- Ownership: Fee Simple
Price history
| Date | Event | Price |
|---|---|---|
| 5/29/2025 | Sold | $320,000+0.2%$148/sqft |
Source: | ||
| 5/5/2025 | Pending sale | $319,500$148/sqft |
Source: | ||
| 4/23/2025 | Listed for sale | $319,500+89.1%$148/sqft |
Source: | ||
| 3/22/2013 | Sold | $169,000-0.5%$78/sqft |
Source: | ||
| 12/11/2012 | Listed for sale | $169,900+6.2%$79/sqft |
Source: CBSHOME Real Estate #21220848 Report a problem | ||
Public tax history
| Year | Property taxes | Tax assessment |
|---|---|---|
| 2024 | $5,079 -13% | $292,507 |
| 2023 | $5,839 +9.9% | $292,507 +18.5% |
| 2022 | $5,312 +4.2% | $246,819 |
Find assessor info on the county website
Neighborhood: 68123
Nearby schools
GreatSchools rating
- 6/10Fort Crook Elementary SchoolGrades: PK-6Distance: 2 mi
- 6/10Logan Fontenelle Middle SchoolGrades: 7-8Distance: 1.8 mi
- 5/10Bellevue West Sr High SchoolGrades: 9-12Distance: 1 mi
Schools provided by the listing agent
- Elementary: Fort Crook
- Middle: Logan Fontenelle
- High: Bellevue West
- District: Bellevue
Source: GPRMLS. This data may not be complete. We recommend contacting the local school district to confirm school assignments for this home.
Get pre-qualified for a loan
At Zillow Home Loans, we can pre-qualify you in as little as 5 minutes with no impact to your credit score.An equal housing lender. NMLS #10287.
Sell with ease on Zillow
Get a Zillow Showcase℠ listing at no additional cost and you could sell for —faster.
$324,100
2% more+$6,482
With Zillow Showcase(estimated)$330,582
