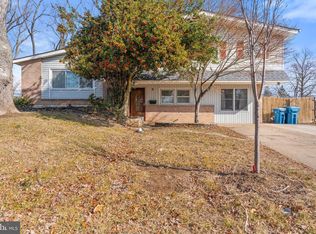Sold for $335,000
$335,000
2405 Limestone Rd, Wilmington, DE 19808
4beds
1,700sqft
Single Family Residence
Built in 1958
10,454 Square Feet Lot
$363,100 Zestimate®
$197/sqft
$2,588 Estimated rent
Home value
$363,100
$341,000 - $389,000
$2,588/mo
Zestimate® history
Loading...
Owner options
Explore your selling options
What's special
Welcome to a spacious split-level residence located in sought-after Limestone Gardens, boasting 4 bedrooms and 1.5 baths. The main level offers an inviting open floor plan flooded with natural light, featuring a generously sized living room adorned with vaulted ceilings, a ceiling fan, and expansive windows. The original hardwood floors are under the carpet. This area seamlessly transitions into the dining room, providing convenient access to the backyard. The kitchen is equipped with a stainless steel refrigerator and range, complemented by a tall table for casual dining. Descending a few steps leads to the entry level, showcasing a welcoming foyer, an expansive family room, a partially updated powder room, a convenient laundry-utility room, garage access, and sliding doors opening to a spacious deck and sizable backyard. Ascending a few steps brings you to the upper level, where four bedrooms await, each boasting original hardwood floors and ample closet space. The full bath on this level features an updated tub shower, a tall vanity, a toilet, and a full-size linen closet. Located in the Red Clay School District, and close to everything - Shopping, Restaurants, Delcastle Recreation Park, Kirkwood Highway, Christiana Hospital and more.
Zillow last checked: 8 hours ago
Listing updated: May 02, 2024 at 07:51am
Listed by:
Ed Schmitt 610-368-1835,
BHHS Fox & Roach-West Chester,
Co-Listing Agent: Beverly Schmitt 302-530-5210,
BHHS Fox & Roach-West Chester
Bought with:
Cheryl Lomax, RS270625
Realty Mark Associates - KOP
Source: Bright MLS,MLS#: DENC2056868
Facts & features
Interior
Bedrooms & bathrooms
- Bedrooms: 4
- Bathrooms: 2
- Full bathrooms: 1
- 1/2 bathrooms: 1
Basement
- Area: 0
Heating
- Forced Air, Oil
Cooling
- Central Air, Electric
Appliances
- Included: Dishwasher, Dryer, Dual Flush Toilets, Microwave, Self Cleaning Oven, Oven/Range - Electric, Refrigerator, Stainless Steel Appliance(s), Washer/Dryer Stacked, Water Conditioner - Owned, Water Heater, Water Treat System, Electric Water Heater
- Laundry: Has Laundry, Main Level
Features
- Ceiling Fan(s), Floor Plan - Traditional, Formal/Separate Dining Room, Eat-in Kitchen, Bathroom - Tub Shower
- Flooring: Carpet, Ceramic Tile, Hardwood, Vinyl, Concrete, Wood
- Doors: Sliding Glass, Storm Door(s), Double Entry
- Has basement: No
- Has fireplace: No
Interior area
- Total structure area: 1,700
- Total interior livable area: 1,700 sqft
- Finished area above ground: 1,700
Property
Parking
- Total spaces: 3
- Parking features: Built In, Garage Faces Front, Inside Entrance, Concrete, Attached, Driveway
- Attached garage spaces: 1
- Uncovered spaces: 2
Accessibility
- Accessibility features: 2+ Access Exits, Accessible Entrance
Features
- Levels: Multi/Split,Two
- Stories: 2
- Patio & porch: Deck
- Exterior features: Sidewalks
- Pool features: None
- Fencing: Partial,Back Yard
Lot
- Size: 10,454 sqft
- Dimensions: 80.00 x 130.00
- Features: Front Yard, Level, Rear Yard
Details
- Additional structures: Above Grade
- Parcel number: 08044.10179
- Zoning: NC6.5
- Zoning description: Residential
- Special conditions: Standard
Construction
Type & style
- Home type: SingleFamily
- Property subtype: Single Family Residence
Materials
- Brick, Vinyl Siding, Aluminum Siding
- Foundation: Crawl Space, Slab, Block
- Roof: Shingle
Condition
- Good
- New construction: No
- Year built: 1958
Utilities & green energy
- Electric: 150 Amps
- Sewer: Public Sewer
- Water: Public
- Utilities for property: Cable Connected, Phone, Cable
Community & neighborhood
Security
- Security features: Security System
Location
- Region: Wilmington
- Subdivision: Limestone Gardens
HOA & financial
HOA
- Has HOA: Yes
- HOA fee: $10 annually
Other
Other facts
- Listing agreement: Exclusive Right To Sell
- Listing terms: Cash,Conventional,FHA
- Ownership: Fee Simple
Price history
| Date | Event | Price |
|---|---|---|
| 4/19/2024 | Sold | $335,000+3.1%$197/sqft |
Source: | ||
| 3/5/2024 | Pending sale | $325,000$191/sqft |
Source: | ||
| 3/1/2024 | Listed for sale | $325,000$191/sqft |
Source: | ||
Public tax history
| Year | Property taxes | Tax assessment |
|---|---|---|
| 2025 | -- | $330,600 +484.1% |
| 2024 | $1,276 +21.5% | $56,600 |
| 2023 | $1,050 +1.7% | $56,600 |
Find assessor info on the county website
Neighborhood: 19808
Nearby schools
GreatSchools rating
- 8/10Heritage Elementary SchoolGrades: K-5Distance: 1.2 mi
- 3/10Stanton Middle SchoolGrades: 6-8Distance: 1.1 mi
- 2/10McKean (Thomas) High SchoolGrades: 9-12Distance: 2.1 mi
Schools provided by the listing agent
- District: Red Clay Consolidated
Source: Bright MLS. This data may not be complete. We recommend contacting the local school district to confirm school assignments for this home.
Get a cash offer in 3 minutes
Find out how much your home could sell for in as little as 3 minutes with a no-obligation cash offer.
Estimated market value$363,100
Get a cash offer in 3 minutes
Find out how much your home could sell for in as little as 3 minutes with a no-obligation cash offer.
Estimated market value
$363,100
