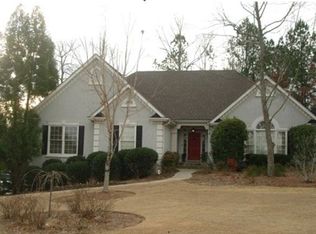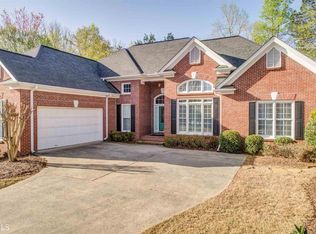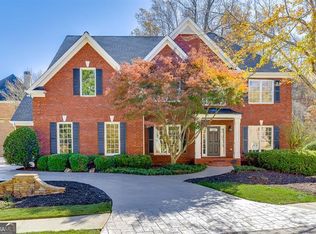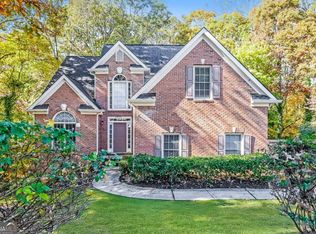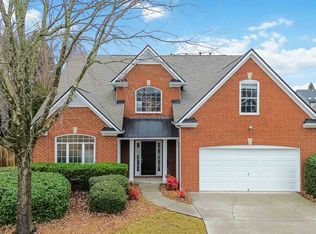Motivated seller! Stunning 5 bedroom, 4.5 bathroom home with a 2 car garage on a full finished basement located in the highly sought-after Hamilton Mill community, featuring award-winning Mill Creek schools. Located just minutes from top-tier schools, dining and retail and with access to championship golf, swim, tennis, pickleball and clubhouse amenities, this exclusive residence offers an unparalleled lifestyle in one of the most coveted communities. Step inside to hardwood flooring for the entire house, fresh paint, vaulted ceilings, outdoor screen porch, former living and dining room with fireplace. Finished basement with full kitchen, bedroom, bath and storage" perfect for an in-law suite or guests. Enjoy a private, level backyard with oversized deck, covered porch and professional landscaping.
Active
Price cut: $10K (11/13)
$715,000
2405 Millwater Xing, Dacula, GA 30019
5beds
4,745sqft
Est.:
Single Family Residence
Built in 1998
0.34 Acres Lot
$694,200 Zestimate®
$151/sqft
$120/mo HOA
What's special
Full finished basementOversized deckPrivate level backyardProfessional landscapingCovered porchOutdoor screen porchVaulted ceilings
- 136 days |
- 335 |
- 3 |
Zillow last checked: 8 hours ago
Listing updated: November 15, 2025 at 10:06pm
Listed by:
Christine Eisenberg 877-996-5728,
Continental Real Estate Group
Source: GAMLS,MLS#: 10575860
Tour with a local agent
Facts & features
Interior
Bedrooms & bathrooms
- Bedrooms: 5
- Bathrooms: 5
- Full bathrooms: 4
- 1/2 bathrooms: 1
Rooms
- Room types: Family Room
Dining room
- Features: Separate Room
Kitchen
- Features: Breakfast Area
Heating
- Forced Air
Cooling
- Ceiling Fan(s), Central Air
Appliances
- Included: Dishwasher, Dryer, Microwave, Refrigerator, Stainless Steel Appliance(s), Trash Compactor, Washer
- Laundry: Upper Level
Features
- In-Law Floorplan, Soaking Tub, Walk-In Closet(s)
- Flooring: Hardwood, Tile
- Basement: Concrete,Full
- Has fireplace: Yes
- Fireplace features: Family Room, Gas Starter
- Common walls with other units/homes: No Common Walls
Interior area
- Total structure area: 4,745
- Total interior livable area: 4,745 sqft
- Finished area above ground: 3,278
- Finished area below ground: 1,467
Property
Parking
- Total spaces: 4
- Parking features: Attached, Garage, Garage Door Opener
- Has attached garage: Yes
Features
- Levels: Two
- Stories: 2
- Patio & porch: Deck, Patio, Porch, Screened
- Exterior features: Balcony
- Has private pool: Yes
- Pool features: In Ground
- Has view: Yes
- View description: City
- Body of water: None
Lot
- Size: 0.34 Acres
- Features: Sloped
Details
- Parcel number: R3001H062
Construction
Type & style
- Home type: SingleFamily
- Architectural style: Traditional
- Property subtype: Single Family Residence
Materials
- Concrete
- Roof: Composition
Condition
- Resale
- New construction: No
- Year built: 1998
Utilities & green energy
- Electric: 220 Volts
- Sewer: Public Sewer
- Water: Public
- Utilities for property: Cable Available, Electricity Available, Natural Gas Available, Phone Available, Sewer Available, Water Available
Green energy
- Energy efficient items: Appliances
Community & HOA
Community
- Features: Playground, Pool, Tennis Court(s)
- Security: Smoke Detector(s)
- Subdivision: Hamilton Mill
HOA
- Has HOA: Yes
- Services included: Swimming, Tennis
- HOA fee: $1,440 annually
Location
- Region: Dacula
Financial & listing details
- Price per square foot: $151/sqft
- Tax assessed value: $664,300
- Annual tax amount: $2,964
- Date on market: 8/1/2025
- Cumulative days on market: 137 days
- Listing agreement: Exclusive Agency
- Listing terms: Cash,Conventional,FHA,VA Loan
- Electric utility on property: Yes
Estimated market value
$694,200
$659,000 - $729,000
$4,260/mo
Price history
Price history
| Date | Event | Price |
|---|---|---|
| 11/13/2025 | Price change | $715,000-1.4%$151/sqft |
Source: | ||
| 8/1/2025 | Listed for sale | $725,000-2%$153/sqft |
Source: | ||
| 7/1/2025 | Listing removed | $739,500$156/sqft |
Source: | ||
| 5/16/2025 | Price change | $739,500-2.7%$156/sqft |
Source: | ||
| 4/1/2025 | Listed for sale | $759,900$160/sqft |
Source: | ||
Public tax history
Public tax history
| Year | Property taxes | Tax assessment |
|---|---|---|
| 2024 | $2,964 +5.5% | $265,720 +9.9% |
| 2023 | $2,810 -59.7% | $241,800 +29.4% |
| 2022 | $6,975 +52.2% | $186,800 +31.3% |
Find assessor info on the county website
BuyAbility℠ payment
Est. payment
$4,375/mo
Principal & interest
$3451
Property taxes
$554
Other costs
$370
Climate risks
Neighborhood: 30019
Nearby schools
GreatSchools rating
- 8/10Puckett's Mill Elementary SchoolGrades: PK-5Distance: 1.2 mi
- 7/10Frank N. Osborne Middle SchoolGrades: 6-8Distance: 3 mi
- 9/10Mill Creek High SchoolGrades: 9-12Distance: 2.8 mi
Schools provided by the listing agent
- Elementary: Pucketts Mill
- Middle: Frank N Osborne
- High: Mountain View
Source: GAMLS. This data may not be complete. We recommend contacting the local school district to confirm school assignments for this home.
- Loading
- Loading
