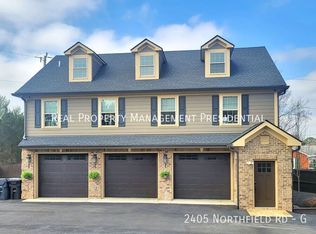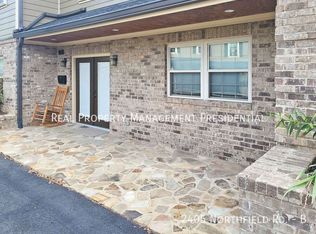Closed
$2,400,000
2405 Northfield Rd, Charlottesville, VA 22901
9beds
11,562sqft
Single Family Residence
Built in 2022
1.19 Acres Lot
$2,575,100 Zestimate®
$208/sqft
$6,373 Estimated rent
Home value
$2,575,100
$2.39M - $2.76M
$6,373/mo
Zestimate® history
Loading...
Owner options
Explore your selling options
What's special
Welcome to your dream custom-designed home in the heart of Charlottesville, where luxury meets an active lifestyle. Step inside to discover an open floor plan bathed in natural light, showcasing meticulous attention to detail throughout. The beautifully designed gourmet kitchen flows into the formal dining area and incredible great room, creating the perfect space for entertaining and hosting memorable gatherings. The first-floor Owner's Suite offers a serene retreat, complete with a cozy lounging area, fireplace, stunning mountain views, and a coffee bar to start your mornings right. The expansive terrace level features a recreation room, game room, and wet bar, providing versatile spaces for all your needs. As you step outside, you'll find an inviting outdoor living area that includes a spacious rear patio, hot tub, and gazebo, perfect for relaxation and socializing. The generous fenced yard is ideal for future plans. Sports enthusiasts will love the dedicated pickleball and basketball courts, ensuring fun and fitness for everyone. This exceptional property seamlessly blends elegance with an active lifestyle and is only minutes from JPJ or Scott Stadium making it the perfect place to call home.
Zillow last checked: 10 hours ago
Listing updated: November 18, 2025 at 01:25pm
Listed by:
KATHERINE LEDDINGTON 646-593-0333,
MCLEAN FAULCONER INC., REALTOR
Bought with:
HEGARTY_PEERY REALTORS, 0225181710
KELLER WILLIAMS ALLIANCE - CHARLOTTESVILLE
Source: CAAR,MLS#: 659475 Originating MLS: Charlottesville Area Association of Realtors
Originating MLS: Charlottesville Area Association of Realtors
Facts & features
Interior
Bedrooms & bathrooms
- Bedrooms: 9
- Bathrooms: 7
- Full bathrooms: 7
- Main level bathrooms: 3
- Main level bedrooms: 2
Primary bedroom
- Level: First
Bedroom
- Level: Basement
Bedroom
- Level: First
Bedroom
- Level: Second
Primary bathroom
- Level: First
Bathroom
- Level: Basement
Bathroom
- Level: First
Bathroom
- Level: Second
Other
- Level: Basement
Other
- Features: Butler's Pantry
- Level: First
Other
- Level: Basement
Bonus room
- Level: Second
Dining room
- Level: First
Family room
- Level: Basement
Foyer
- Level: First
Great room
- Level: First
Kitchen
- Level: First
Laundry
- Level: Basement
Laundry
- Level: First
Media room
- Level: First
Recreation
- Level: Basement
Sunroom
- Level: First
Utility room
- Level: Basement
Heating
- Central, Dual System, Heat Pump
Cooling
- Central Air, Ductless, Heat Pump
Appliances
- Included: Built-In Oven, Double Oven, Dishwasher, Disposal, Gas Range, Microwave, Refrigerator, Wine Cooler, Dryer, Washer
Features
- Additional Living Quarters, Wet Bar, Central Vacuum, Double Vanity, Hot Tub/Spa, Jetted Tub, Primary Downstairs, Permanent Attic Stairs, Second Kitchen, Walk-In Closet(s), Butler's Pantry, Tray Ceiling(s), Entrance Foyer, Eat-in Kitchen, High Ceilings, Home Office, Kitchen Island, Utility Room, Vaulted Ceiling(s)
- Flooring: Carpet, Hardwood, Luxury Vinyl Plank, Porcelain Tile
- Windows: Double Pane Windows, Insulated Windows, Low-Emissivity Windows, Screens, Transom Window(s)
- Basement: Exterior Entry,Full,Finished,Heated,Interior Entry,Walk-Out Access
- Attic: Permanent Stairs
- Number of fireplaces: 2
- Fireplace features: Two, Gas
Interior area
- Total structure area: 12,490
- Total interior livable area: 11,562 sqft
- Finished area above ground: 5,086
- Finished area below ground: 4,156
Property
Parking
- Total spaces: 1
- Parking features: Detached, Electricity, Garage, Garage Door Opener, Oversized, Garage Faces Side
- Garage spaces: 1
Features
- Levels: Two
- Stories: 2
- Patio & porch: Rear Porch, Covered, Deck, Patio, Stone
- Exterior features: Landscape Lights
- Has spa: Yes
- Spa features: Hot Tub
- Has view: Yes
- View description: City, Mountain(s)
Lot
- Size: 1.19 Acres
- Features: Landscaped, Open Lot
Details
- Parcel number: 0621A000001B0
- Zoning description: R-1 Residential
Construction
Type & style
- Home type: SingleFamily
- Architectural style: Traditional
- Property subtype: Single Family Residence
Materials
- Brick, HardiPlank Type, Stick Built
- Foundation: Block, Brick/Mortar, Poured, Slab
- Roof: Architectural
Condition
- New construction: No
- Year built: 2022
Utilities & green energy
- Sewer: Public Sewer
- Water: Public
- Utilities for property: Fiber Optic Available
Community & neighborhood
Security
- Security features: Security System, Carbon Monoxide Detector(s), Smoke Detector(s), Surveillance System
Community
- Community features: None
Location
- Region: Charlottesville
- Subdivision: NORTHFIELDS
Price history
| Date | Event | Price |
|---|---|---|
| 1/31/2025 | Sold | $2,400,000+0%$208/sqft |
Source: | ||
| 1/13/2025 | Pending sale | $2,399,000$207/sqft |
Source: | ||
| 12/13/2024 | Listed for sale | $2,399,000+26.3%$207/sqft |
Source: | ||
| 7/24/2023 | Sold | $1,900,000$164/sqft |
Source: | ||
| 4/26/2023 | Pending sale | $1,900,000$164/sqft |
Source: | ||
Public tax history
| Year | Property taxes | Tax assessment |
|---|---|---|
| 2025 | $19,859 +21.5% | $2,221,400 +16.1% |
| 2024 | $16,341 +18.4% | $1,913,500 +18.4% |
| 2023 | $13,803 +14.1% | $1,616,300 +14.1% |
Find assessor info on the county website
Neighborhood: 22901
Nearby schools
GreatSchools rating
- 1/10Woodbrook Elementary SchoolGrades: PK-5Distance: 0.9 mi
- 2/10Jack Jouett Middle SchoolGrades: 6-8Distance: 2.2 mi
- 4/10Albemarle High SchoolGrades: 9-12Distance: 1.9 mi
Schools provided by the listing agent
- Elementary: Woodbrook
- Middle: Journey
- High: Albemarle
Source: CAAR. This data may not be complete. We recommend contacting the local school district to confirm school assignments for this home.
Sell with ease on Zillow
Get a Zillow Showcase℠ listing at no additional cost and you could sell for —faster.
$2,575,100
2% more+$51,502
With Zillow Showcase(estimated)$2,626,602

