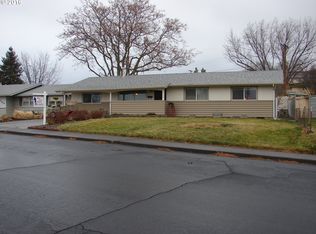Sold
$274,500
2405 SW Marshall Ave, Pendleton, OR 97801
3beds
1,352sqft
Residential, Single Family Residence
Built in 1959
6,098.4 Square Feet Lot
$276,900 Zestimate®
$203/sqft
$1,640 Estimated rent
Home value
$276,900
$246,000 - $310,000
$1,640/mo
Zestimate® history
Loading...
Owner options
Explore your selling options
What's special
This beautifully maintained 1,352 sq. ft. home offers plenty of space and thoughtful updates throughout. Step inside to a light-filled front room where recently installed luxury vinyl plank flooring adds warmth and style. The open layout flows seamlessly into the kitchen, featuring recently upgraded appliances. Down the hall, a generously sized laundry area provides ample storage and organization—plus, don’t miss the upgraded furnace while you’re there. Above, newly installed attic insulation further enhances energy efficiency. The bathroom features double vanities, making mornings easier for everyone, while the well-sized bedrooms provide comfort and functionality. The converted garage offers incredible flexibility—whether you want to make it a spacious primary suite, workshop, gym, or home office, this space is ready to adapt to your needs. Outside, the fully fenced back and side yards offer privacy and functionality, complete with underground sprinklers, a recently added storage shed, raised garden beds, and a fire pit—perfect for summer gatherings or peaceful evenings under the stars. A high-end Reolink 12MP security system adds extra peace of mind. If you missed it when you arrived, the additional RV pad parking includes electrical hookups, providing extra options for storage or travel. Homes like this don’t come up often—schedule your showing before it’s gone!
Zillow last checked: 8 hours ago
Listing updated: May 05, 2025 at 10:18pm
Listed by:
Blake Franklin 208-615-3640,
Hearthstone Real Estate
Bought with:
Jef Farley, 910300054
Coldwell Banker Farley Company
Source: RMLS (OR),MLS#: 528862136
Facts & features
Interior
Bedrooms & bathrooms
- Bedrooms: 3
- Bathrooms: 1
- Full bathrooms: 1
- Main level bathrooms: 1
Primary bedroom
- Level: Main
Heating
- Forced Air
Cooling
- Central Air
Appliances
- Included: Dishwasher, Free-Standing Range, Free-Standing Refrigerator, Microwave, Electric Water Heater
Features
- Windows: Vinyl Frames
- Basement: Crawl Space
Interior area
- Total structure area: 1,352
- Total interior livable area: 1,352 sqft
Property
Parking
- Total spaces: 1
- Parking features: Driveway, RV Access/Parking, Converted Garage
- Garage spaces: 1
- Has uncovered spaces: Yes
Features
- Levels: One
- Stories: 1
- Exterior features: Dog Run, Garden, Raised Beds, RV Hookup, Yard
- Fencing: Fenced
- Has view: Yes
- View description: City
Lot
- Size: 6,098 sqft
- Features: Corner Lot, Level, Sprinkler, SqFt 5000 to 6999
Details
- Additional structures: RVHookup
- Parcel number: 115267
Construction
Type & style
- Home type: SingleFamily
- Property subtype: Residential, Single Family Residence
Materials
- Vinyl Siding
- Foundation: Concrete Perimeter, Slab
- Roof: Shingle
Condition
- Resale
- New construction: No
- Year built: 1959
Utilities & green energy
- Sewer: Public Sewer
- Water: Public
Community & neighborhood
Security
- Security features: Security System
Location
- Region: Pendleton
Other
Other facts
- Listing terms: Cash,Conventional,FHA,USDA Loan,VA Loan
- Road surface type: Paved
Price history
| Date | Event | Price |
|---|---|---|
| 7/12/2025 | Listing removed | $1,500$1/sqft |
Source: Zillow Rentals | ||
| 6/27/2025 | Listed for rent | $1,500$1/sqft |
Source: Zillow Rentals | ||
| 5/1/2025 | Sold | $274,500+0.4%$203/sqft |
Source: | ||
| 4/4/2025 | Pending sale | $273,500$202/sqft |
Source: | ||
| 3/30/2025 | Listed for sale | $273,500+112%$202/sqft |
Source: | ||
Public tax history
| Year | Property taxes | Tax assessment |
|---|---|---|
| 2024 | $2,667 +5.4% | $143,990 +6.1% |
| 2022 | $2,531 +2.5% | $135,730 +3% |
| 2021 | $2,469 +3.5% | $131,780 +3% |
Find assessor info on the county website
Neighborhood: 97801
Nearby schools
GreatSchools rating
- NAPendleton Early Learning CenterGrades: PK-KDistance: 0.9 mi
- 5/10Sunridge Middle SchoolGrades: 6-8Distance: 1 mi
- 5/10Pendleton High SchoolGrades: 9-12Distance: 1.5 mi
Schools provided by the listing agent
- Elementary: Mckay Creek
- Middle: Sunridge
- High: Pendleton
Source: RMLS (OR). This data may not be complete. We recommend contacting the local school district to confirm school assignments for this home.

Get pre-qualified for a loan
At Zillow Home Loans, we can pre-qualify you in as little as 5 minutes with no impact to your credit score.An equal housing lender. NMLS #10287.
