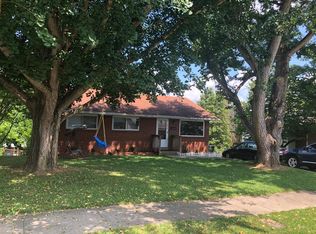Sold for $278,000
$278,000
2405 Seine Rd, Lexington, KY 40504
4beds
2,052sqft
Single Family Residence
Built in 1963
8,799.12 Square Feet Lot
$281,800 Zestimate®
$135/sqft
$2,336 Estimated rent
Home value
$281,800
$259,000 - $304,000
$2,336/mo
Zestimate® history
Loading...
Owner options
Explore your selling options
What's special
Fantastic ranch on a full basement. Step into this turn-key home with 3 bedrooms and a full bathroom on the 1st floor -- with 1 bedroom, a half bat/laundry , bonus room, den and a kitchenette on the lower level. Two walk-outs from the basement provide plenty of natural day- lighting. This wonderfully cared for home features beautiful hardwood throughout most of the 1st floor - which was also professionally painted in July 2025. Decades of lovely landscaping adorn the front and back yards. The partially fenced back-yard provides a world of opportunity for your gardening and entertaining plans - plus there is a storage building large enough for all of your supplies. Great back deck overlooking the back yard promises lots of get togethers.
Zillow last checked: 8 hours ago
Listing updated: September 28, 2025 at 10:18pm
Listed by:
Dianne Alarie 859-229-9594,
National Real Estate
Bought with:
Joseph D Lybrook, 220795
National Real Estate
Source: Imagine MLS,MLS#: 25015337
Facts & features
Interior
Bedrooms & bathrooms
- Bedrooms: 4
- Bathrooms: 2
- Full bathrooms: 1
- 1/2 bathrooms: 1
Primary bedroom
- Level: First
Bedroom 1
- Level: First
Bedroom 2
- Level: First
Bedroom 3
- Level: Lower
Bathroom 1
- Description: Full Bath
- Level: First
Bathroom 2
- Description: Half Bath
- Level: Lower
Bonus room
- Level: Lower
Den
- Level: Lower
Kitchen
- Level: First
Living room
- Level: First
Living room
- Level: First
Heating
- Forced Air, Natural Gas
Cooling
- Electric, Heat Pump
Appliances
- Included: Dryer, Refrigerator, Washer, Cooktop, Oven
- Laundry: Washer Hookup
Features
- Eat-in Kitchen
- Flooring: Hardwood, Laminate, Tile
- Windows: Window Treatments, Blinds
- Basement: Finished,Full,Interior Entry,Walk-Out Access,Walk-Up Access
- Has fireplace: No
Interior area
- Total structure area: 2,052
- Total interior livable area: 2,052 sqft
- Finished area above ground: 1,026
- Finished area below ground: 1,026
Property
Parking
- Parking features: Driveway, Off Street
- Has uncovered spaces: Yes
Features
- Levels: One
- Patio & porch: Deck, Patio
- Fencing: Chain Link,Partial,Privacy,Wood
- Has view: Yes
- View description: Neighborhood
Lot
- Size: 8,799 sqft
Details
- Additional structures: Shed(s)
- Parcel number: 14362250
Construction
Type & style
- Home type: SingleFamily
- Architectural style: Ranch
- Property subtype: Single Family Residence
Materials
- Brick Veneer
- Foundation: Concrete Perimeter
- Roof: Dimensional Style
Condition
- New construction: No
- Year built: 1963
Utilities & green energy
- Sewer: Public Sewer
- Water: Public
Community & neighborhood
Location
- Region: Lexington
- Subdivision: Holiday Hills
Price history
| Date | Event | Price |
|---|---|---|
| 8/29/2025 | Sold | $278,000+1.1%$135/sqft |
Source: | ||
| 7/29/2025 | Pending sale | $275,000$134/sqft |
Source: | ||
| 7/27/2025 | Listed for sale | $275,000$134/sqft |
Source: | ||
Public tax history
| Year | Property taxes | Tax assessment |
|---|---|---|
| 2023 | $1,200 +15.5% | $143,400 +17.7% |
| 2022 | $1,039 | $121,800 |
| 2021 | $1,039 +68% | $121,800 +38.9% |
Find assessor info on the county website
Neighborhood: Holiday Hills
Nearby schools
GreatSchools rating
- 5/10James Lane Allen Elementary SchoolGrades: PK-5Distance: 1 mi
- 7/10Beaumont Middle SchoolGrades: 6-8Distance: 1.5 mi
- 7/10Paul Laurence Dunbar High SchoolGrades: 9-12Distance: 2.5 mi
Schools provided by the listing agent
- Elementary: Lane Allen
- Middle: Beaumont
- High: Dunbar
Source: Imagine MLS. This data may not be complete. We recommend contacting the local school district to confirm school assignments for this home.
Get pre-qualified for a loan
At Zillow Home Loans, we can pre-qualify you in as little as 5 minutes with no impact to your credit score.An equal housing lender. NMLS #10287.
Sell for more on Zillow
Get a Zillow Showcase℠ listing at no additional cost and you could sell for .
$281,800
2% more+$5,636
With Zillow Showcase(estimated)$287,436
