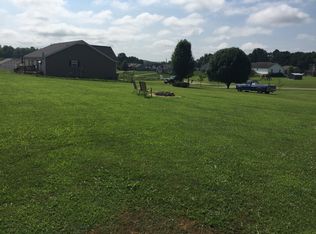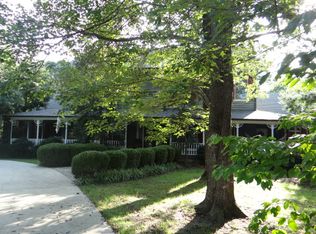It's your lucky day! The owners of this meticulously maintained and much loved home have decided to downsize. Situated only 15 minutes from Cookeville, this 4 bedroom home features a great split floor plan and vaulted ceilings. The newly remodeled kitchen with tile backsplash, large island, and eat-in area in addition to the formal dining room. The spacious master suite features a walk-in closet. You'll also love the large utility room, and big windows that fill the home with light. Appliances are like new, and all remain including the washer and dryer. Outside, there's a rocking chair front porch to make the most of the country scenery, and 14 x 12 back deck for barbecuing.The outbuilding has a built-in work bench and extra storage. Years of landscaping mean stunning seasonal flowers, fruit trees, and garden area too! Home is all one level with paved driveway and two car garage.
This property is off market, which means it's not currently listed for sale or rent on Zillow. This may be different from what's available on other websites or public sources.

