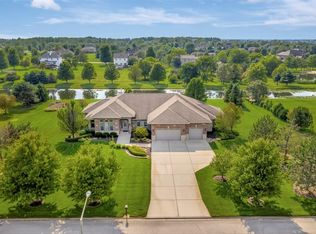Closed
$815,000
24056 S Old Farm Rd, Manhattan, IL 60442
4beds
6,600sqft
Single Family Residence
Built in 2005
1.39 Acres Lot
$848,800 Zestimate®
$123/sqft
$3,715 Estimated rent
Home value
$848,800
$772,000 - $925,000
$3,715/mo
Zestimate® history
Loading...
Owner options
Explore your selling options
What's special
Welcome to this exquisite Ranch with 6600 sqft of total living space. Nestled on a meticulously landscaped 1.5 acre lot with pond. Step inside to discover an inviting open floor plan featuring a Large family room with a cozy fireplace and gourmet kitchen with walk-in pantry, overlooking beautiful stocked pond with dock. Formal dinning area open to spacious living room and study. This home offers 4 well-appointed bedrooms, including a luxurious primary suite with an en-suite bathroom and ample closet space. Additional highlights include full finished basement with radiant heated floors, custom wet bar, theatre room and modern bathroom with shower. Massive 1200 sqft garage with radiant heated floors , cabinets for storage, stairway from garage to basement with new 8ft high garage doors. Custom stone and barnwood shed with electric, cozy porch with swing, insulated with attic storage. Updates include 2 new air conditioners and freshly painted throughout. Don't miss the opportunity to own this stunning ranch house in highly sought after neighborhood
Zillow last checked: 8 hours ago
Listing updated: November 19, 2024 at 02:20pm
Listing courtesy of:
Mike Berg 888-276-9959,
Berg Properties
Bought with:
George Venturella
Century 21 Circle
Source: MRED as distributed by MLS GRID,MLS#: 12110356
Facts & features
Interior
Bedrooms & bathrooms
- Bedrooms: 4
- Bathrooms: 4
- Full bathrooms: 3
- 1/2 bathrooms: 1
Primary bedroom
- Features: Flooring (Carpet), Window Treatments (Curtains/Drapes), Bathroom (Full)
- Level: Main
- Area: 304 Square Feet
- Dimensions: 16X19
Bedroom 2
- Features: Flooring (Carpet), Window Treatments (Blinds)
- Level: Main
- Area: 256 Square Feet
- Dimensions: 16X16
Bedroom 3
- Features: Flooring (Carpet), Window Treatments (Blinds)
- Level: Main
- Area: 180 Square Feet
- Dimensions: 15X12
Bedroom 4
- Features: Flooring (Carpet), Window Treatments (Curtains/Drapes)
- Level: Basement
- Area: 368 Square Feet
- Dimensions: 23X16
Dining room
- Features: Flooring (Hardwood), Window Treatments (Blinds)
- Level: Main
- Area: 180 Square Feet
- Dimensions: 12X15
Family room
- Features: Flooring (Carpet), Window Treatments (Blinds)
- Level: Main
- Area: 400 Square Feet
- Dimensions: 20X20
Kitchen
- Features: Kitchen (Eating Area-Breakfast Bar, Eating Area-Table Space, Island, Pantry-Walk-in), Flooring (Hardwood), Window Treatments (Blinds)
- Level: Main
- Area: 420 Square Feet
- Dimensions: 21X20
Laundry
- Features: Flooring (Ceramic Tile)
- Level: Main
- Area: 104 Square Feet
- Dimensions: 8X13
Living room
- Features: Flooring (Hardwood), Window Treatments (Curtains/Drapes)
- Level: Main
- Area: 360 Square Feet
- Dimensions: 20X18
Heating
- Natural Gas, Zoned, Radiant Floor
Cooling
- Central Air, Zoned
Appliances
- Included: Double Oven, Microwave, Dishwasher, Refrigerator, Washer, Dryer, Stainless Steel Appliance(s), Cooktop, Range Hood, Humidifier
- Laundry: Main Level
Features
- Cathedral Ceiling(s), Wet Bar, 1st Floor Bedroom, 1st Floor Full Bath
- Flooring: Hardwood
- Basement: Finished,Full
- Attic: Dormer,Full,Unfinished
- Number of fireplaces: 1
- Fireplace features: Wood Burning, Gas Starter, Family Room
Interior area
- Total structure area: 7,400
- Total interior livable area: 6,600 sqft
- Finished area below ground: 2,900
Property
Parking
- Total spaces: 4
- Parking features: Concrete, Garage Door Opener, Heated Garage, Garage, On Site, Garage Owned, Attached
- Attached garage spaces: 4
- Has uncovered spaces: Yes
Accessibility
- Accessibility features: No Disability Access
Features
- Stories: 1
- Patio & porch: Porch
- Has view: Yes
- View description: Water
- Water view: Water
- Waterfront features: Pond
Lot
- Size: 1.39 Acres
Details
- Parcel number: 1412121030110000
- Special conditions: None
- Other equipment: Water-Softener Owned, TV-Dish, Ceiling Fan(s), Sump Pump
Construction
Type & style
- Home type: SingleFamily
- Architectural style: Traditional
- Property subtype: Single Family Residence
Materials
- Brick, Stone
- Foundation: Concrete Perimeter
- Roof: Asphalt
Condition
- New construction: No
- Year built: 2005
Utilities & green energy
- Electric: 200+ Amp Service
- Sewer: Septic Tank
- Water: Well
Community & neighborhood
Security
- Security features: Carbon Monoxide Detector(s)
Community
- Community features: Lake, Curbs, Street Lights, Street Paved
Location
- Region: Manhattan
Other
Other facts
- Listing terms: Cash
- Ownership: Fee Simple
Price history
| Date | Event | Price |
|---|---|---|
| 11/18/2024 | Sold | $815,000-4.1%$123/sqft |
Source: | ||
| 7/29/2024 | Listed for sale | $849,900$129/sqft |
Source: | ||
| 7/29/2024 | Contingent | $849,900$129/sqft |
Source: | ||
| 7/13/2024 | Listed for sale | $849,900+854.9%$129/sqft |
Source: | ||
| 9/2/2004 | Sold | $89,000$13/sqft |
Source: Public Record Report a problem | ||
Public tax history
| Year | Property taxes | Tax assessment |
|---|---|---|
| 2023 | $15,184 +6% | $172,100 +7.4% |
| 2022 | $14,330 -0.2% | $160,300 |
| 2021 | $14,358 +1.5% | $160,300 +1.6% |
Find assessor info on the county website
Neighborhood: 60442
Nearby schools
GreatSchools rating
- 10/10Anna Mcdonald Elementary SchoolGrades: 3-5Distance: 4 mi
- 7/10Manhattan Jr High SchoolGrades: 6-8Distance: 4 mi
- 10/10Lincoln Way WestGrades: 9-12Distance: 5.3 mi
Schools provided by the listing agent
- Elementary: Wilson Creek School
- Middle: Manhattan Junior High School
- High: Lincoln-Way West High School
- District: 114
Source: MRED as distributed by MLS GRID. This data may not be complete. We recommend contacting the local school district to confirm school assignments for this home.

Get pre-qualified for a loan
At Zillow Home Loans, we can pre-qualify you in as little as 5 minutes with no impact to your credit score.An equal housing lender. NMLS #10287.
Sell for more on Zillow
Get a free Zillow Showcase℠ listing and you could sell for .
$848,800
2% more+ $16,976
With Zillow Showcase(estimated)
$865,776