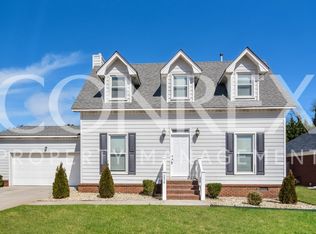Sold for $243,000 on 02/14/25
$243,000
2406 Alexandria St SW, Decatur, AL 35603
3beds
1,500sqft
Single Family Residence
Built in 1991
10,875 Square Feet Lot
$255,200 Zestimate®
$162/sqft
$1,574 Estimated rent
Home value
$255,200
$242,000 - $268,000
$1,574/mo
Zestimate® history
Loading...
Owner options
Explore your selling options
What's special
Charming home in the heart of Southwest Decatur! This cozy gem boasts a welcoming living space, a family friendly kitchen with modern appliances, and a spacious primary suite with an ensuite bath. Two additional bedrooms offer flexibility for family, guests, or office use. The home features a large backyard perfect for relaxing or entertaining. Conveniently located near schools, shopping, and dining, this property combines comfort and convenience in a friendly neighborhood. Don’t miss your chance to make this delightful home yours!
Zillow last checked: 8 hours ago
Listing updated: February 17, 2025 at 10:33am
Listed by:
Beau Goss 256-274-3461,
MarMac Real Estate
Bought with:
David Farris, 118158
Capstone Realty LLC Huntsville
Source: ValleyMLS,MLS#: 21878026
Facts & features
Interior
Bedrooms & bathrooms
- Bedrooms: 3
- Bathrooms: 2
- Full bathrooms: 2
Primary bedroom
- Features: Ceiling Fan(s), Crown Molding, Carpet, Tray Ceiling(s)
- Level: First
- Area: 176
- Dimensions: 16 x 11
Bedroom 2
- Features: Ceiling Fan(s), Crown Molding, Carpet
- Level: First
- Area: 154
- Dimensions: 11 x 14
Bedroom 3
- Features: Ceiling Fan(s), Crown Molding, Carpet
- Level: First
- Area: 154
- Dimensions: 11 x 14
Dining room
- Features: Crown Molding, Tile
- Level: First
- Area: 143
- Dimensions: 11 x 13
Kitchen
- Features: Crown Molding, Tile
- Level: First
- Area: 132
- Dimensions: 11 x 12
Living room
- Features: Ceiling Fan(s), Fireplace, Wood Floor
- Level: First
- Area: 270
- Dimensions: 18 x 15
Laundry room
- Features: Crown Molding, Tile
- Level: First
- Area: 42
- Dimensions: 6 x 7
Heating
- Central 1
Cooling
- Central 1
Features
- Has basement: No
- Number of fireplaces: 1
- Fireplace features: Gas Log, One
Interior area
- Total interior livable area: 1,500 sqft
Property
Parking
- Parking features: Driveway-Concrete, Garage-Attached, Garage Faces Front, Garage-Two Car
Features
- Levels: One
- Stories: 1
Lot
- Size: 10,875 sqft
- Dimensions: 75 x 145 x 75 x 145
Details
- Parcel number: 1301022000244.000
Construction
Type & style
- Home type: SingleFamily
- Architectural style: Ranch
- Property subtype: Single Family Residence
Materials
- Foundation: Slab
Condition
- New construction: No
- Year built: 1991
Utilities & green energy
- Sewer: Public Sewer
- Water: Public
Community & neighborhood
Location
- Region: Decatur
- Subdivision: Dunbarton
Price history
| Date | Event | Price |
|---|---|---|
| 2/14/2025 | Sold | $243,000-2.8%$162/sqft |
Source: | ||
| 1/14/2025 | Pending sale | $250,000$167/sqft |
Source: | ||
| 1/3/2025 | Listed for sale | $250,000+106.6%$167/sqft |
Source: | ||
| 2/1/2012 | Sold | $121,000+520.5%$81/sqft |
Source: Public Record Report a problem | ||
| 8/17/2010 | Sold | $19,500-81.8%$13/sqft |
Source: Public Record Report a problem | ||
Public tax history
| Year | Property taxes | Tax assessment |
|---|---|---|
| 2024 | $717 | $16,880 |
| 2023 | $717 | $16,880 |
| 2022 | $717 +7.8% | $16,880 +7.2% |
Find assessor info on the county website
Neighborhood: 35603
Nearby schools
GreatSchools rating
- 4/10Chestnut Grove Elementary SchoolGrades: PK-5Distance: 1.3 mi
- 6/10Cedar Ridge Middle SchoolGrades: 6-8Distance: 0.7 mi
- 7/10Austin High SchoolGrades: 10-12Distance: 1 mi
Schools provided by the listing agent
- Elementary: Chestnut Grove Elementary
- Middle: Austin Middle
- High: Austin
Source: ValleyMLS. This data may not be complete. We recommend contacting the local school district to confirm school assignments for this home.

Get pre-qualified for a loan
At Zillow Home Loans, we can pre-qualify you in as little as 5 minutes with no impact to your credit score.An equal housing lender. NMLS #10287.
Sell for more on Zillow
Get a free Zillow Showcase℠ listing and you could sell for .
$255,200
2% more+ $5,104
With Zillow Showcase(estimated)
$260,304