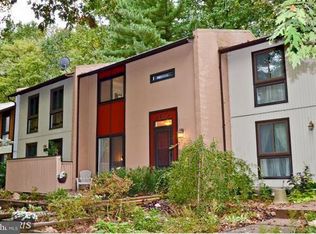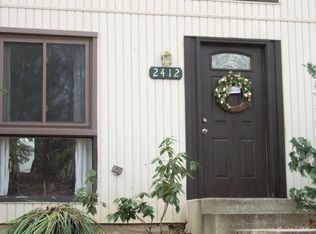Sold for $530,000
$530,000
2406 Cloudcroft Sq, Reston, VA 20191
4beds
1,701sqft
Townhouse
Built in 1973
1,773 Square Feet Lot
$539,100 Zestimate®
$312/sqft
$3,103 Estimated rent
Home value
$539,100
$501,000 - $577,000
$3,103/mo
Zestimate® history
Loading...
Owner options
Explore your selling options
What's special
Come see this Newly Renovated End Unit Townhouse with Open Kitchen floor plan. New Kitchen, New Countertops, New Cabinets, New Appliances, New floors on all 3 levels, All Updated 3 Full Bathrooms & 1 Half Bathroom. New HVAC and Newer Roof, Private backyard is facing beautiful trees. Plenty of walking trails surrounding the home! 2 Reserved Parking Spots! Plenty of guest parking on main road. More photos coming
Zillow last checked: 8 hours ago
Listing updated: December 26, 2024 at 12:51pm
Listed by:
Tolga Alper 202-256-9081,
Keller Williams Realty
Bought with:
JP Blankenship, 5018306
Pearson Smith Realty, LLC
Source: Bright MLS,MLS#: VAFX2209668
Facts & features
Interior
Bedrooms & bathrooms
- Bedrooms: 4
- Bathrooms: 4
- Full bathrooms: 2
- 1/2 bathrooms: 2
- Main level bathrooms: 1
Basement
- Area: 855
Heating
- Central, Electric
Cooling
- Central Air, Electric
Appliances
- Included: Washer, Dryer, Microwave, Dishwasher, Disposal, Exhaust Fan, Oven/Range - Electric, Refrigerator
Features
- Basement: Full,Finished,Windows
- Has fireplace: No
Interior area
- Total structure area: 1,989
- Total interior livable area: 1,701 sqft
- Finished area above ground: 1,134
- Finished area below ground: 567
Property
Parking
- Total spaces: 2
- Parking features: Assigned, Parking Lot
- Details: Assigned Parking, Assigned Space #: 200a & 200b
Accessibility
- Accessibility features: None
Features
- Levels: Three
- Stories: 3
- Pool features: None
Lot
- Size: 1,773 sqft
Details
- Additional structures: Above Grade, Below Grade
- Parcel number: 0261 114C0015
- Zoning: 370
- Zoning description: PRC(GENERAL COMBINATION DEV)
- Special conditions: Standard
Construction
Type & style
- Home type: Townhouse
- Architectural style: Contemporary
- Property subtype: Townhouse
Materials
- Wood Siding
- Foundation: Concrete Perimeter
- Roof: Shingle,Composition
Condition
- New construction: No
- Year built: 1973
- Major remodel year: 2024
Utilities & green energy
- Sewer: Public Sewer
- Water: Public
Community & neighborhood
Location
- Region: Reston
- Subdivision: Pinecrest
HOA & financial
HOA
- Has HOA: Yes
- HOA fee: $139 monthly
Other
Other facts
- Listing agreement: Exclusive Right To Sell
- Ownership: Fee Simple
Price history
| Date | Event | Price |
|---|---|---|
| 12/6/2024 | Sold | $530,000+6.2%$312/sqft |
Source: | ||
| 11/19/2024 | Pending sale | $499,000$293/sqft |
Source: | ||
| 11/14/2024 | Listed for sale | $499,000$293/sqft |
Source: | ||
Public tax history
| Year | Property taxes | Tax assessment |
|---|---|---|
| 2025 | $5,859 +8.8% | $487,000 +9.1% |
| 2024 | $5,383 +12.4% | $446,530 +9.6% |
| 2023 | $4,791 +2.9% | $407,550 +4.2% |
Find assessor info on the county website
Neighborhood: Hattontown
Nearby schools
GreatSchools rating
- 2/10Dogwood Elementary SchoolGrades: PK-6Distance: 0.4 mi
- 6/10Hughes Middle SchoolGrades: 7-8Distance: 1.7 mi
- 6/10South Lakes High SchoolGrades: 9-12Distance: 1.6 mi
Schools provided by the listing agent
- Elementary: Dogwood
- Middle: Hughes
- High: South Lakes
- District: Fairfax County Public Schools
Source: Bright MLS. This data may not be complete. We recommend contacting the local school district to confirm school assignments for this home.
Get a cash offer in 3 minutes
Find out how much your home could sell for in as little as 3 minutes with a no-obligation cash offer.
Estimated market value$539,100
Get a cash offer in 3 minutes
Find out how much your home could sell for in as little as 3 minutes with a no-obligation cash offer.
Estimated market value
$539,100


