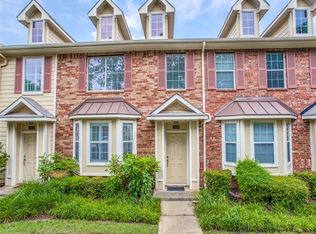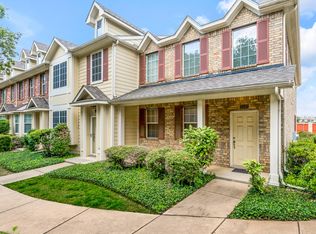OPEN HOUSE: SUNDAY (6/1/2025) 2:00-4:00. For Sale by Owner-Call Beverly at 214-783-4948. Beautiful townhome in the heart of DFW offers a wonderful, low-maintenance lifestyle with easy access to everything! Don’t miss the opportunity to see this move-in ready two-story, 3-bedroom, 2.5 bath townhome offering the perfect blend of comfort, style and convenience. Enjoy a spacious, thoughtfully designed layout, featuring an eat-in kitchen with stainless steel appliances open to a large living area—ideal for both everyday living and entertaining. Also on the first floor is a charming, newly redecorated half bath. The upstairs area features the primary bedroom with ensuite bath and two spacious closets, along with two additional bedrooms which share a full-size bathroom, perfect for children or guests. The laundry room is also located upstairs offering ease and convenience. The rear-entry garage adds functionality and curb appeal, while the well-manicured green spaces and community swimming pool offer outdoor enjoyment and a relaxed lifestyle. You will love the warm, welcoming atmosphere of this friendly neighborhood. Ideally located just minutes from DFW Airport, with quick access to great shopping, dining, and entertainment, this home is truly a must-see! As a bonus, a brand-new H-E-B grocery story is coming soon, just 2 miles away. Whether you are a frequent traveler, a growing family, or an investor looking for a prime location, this townhome checks all the boxes. Plus, energy-efficient features help keep utility bills low all year long! Don’t miss your chance—schedule your private tour today.
This property is off market, which means it's not currently listed for sale or rent on Zillow. This may be different from what's available on other websites or public sources.

