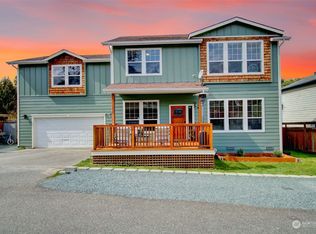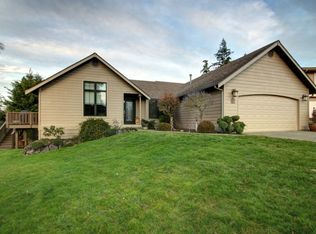Great 4 bedroom, 2.5 bath home on large lot at the end of a quiet dead end street. Home features a gourmet island kitchen w/granite countertops, cherry cabs & brand new wall-to-wall carpets. Large formal dining rm area and living rm, master suite has 2 walk-in closets, soaking tub, large tiled shower, plus a huge 24 x 24 Rec rm above garage. French doors open to nice deck area for entertaining plus walking distance to SVC & new YMCA. 5-10 min drive to everything in MV & Burlington
This property is off market, which means it's not currently listed for sale or rent on Zillow. This may be different from what's available on other websites or public sources.


