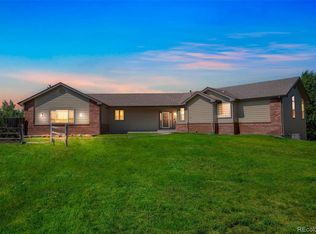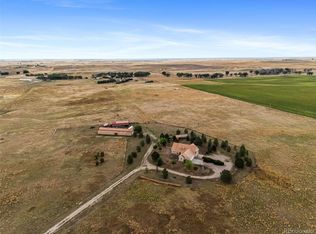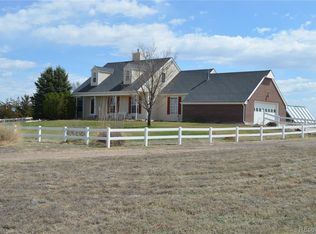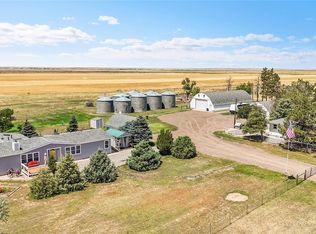Your Dream Country Estate with Endless Possibilities Awaits!
Rate Buy Down available using agent preferred lender, please contact agent for more details. Welcome to your private retreat just 30 minutes from E-470 and 40 minutes from Denver, where peace and productivity meet on 40 fully fenced, usable acres of serene Colorado prairie. Whether you're dreaming of a working ranch, boarding business, or simply a stunning homestead, this 5-bed (one nonconforming), 4-bath, 5,747 SF property has it all.
Recently updated with $100,000+ in improvements, including: New concrete floor in the 6,400 SF heated, insulated barn, brand-new kennel installation, heated 1,280 SF 4-car garage/workshop with commercial-grade steel doors & openers for year round use, and upgraded well system.
Enjoy main floor living, vaulted ceilings, wood floors, open floor plan, and a cozy Hearthstone fireplace in the living room. The finished basement includes a propane stove and flexible living space. Step outside to an east-facing 1,400 SF deck with wide-open prairie views. Tucked away on a private road with no traffic, yet just 1 mile to Hwy 36, 6 miles to Byers, and 12 miles to Strasburg, you’ll love the balance of privacy and convenience.
Animal lovers and equestrian owners will appreciate: Corral, round pen, tack room, and 80’ lean-to shelter, perimeter fencing, watering system, and chicken coop with power. Previously used as a dog training and kenneling business. Zoned A-3 and equipped with a security system, this home offers true versatility.
With quiet surroundings, breathtaking views, and space to thrive, this is more than a home—it’s a lifestyle.
For sale
$1,000,000
2406 Horrogate Road, Byers, CO 80103
5beds
5,094sqft
Est.:
Single Family Residence
Built in 1998
40 Acres Lot
$967,100 Zestimate®
$196/sqft
$-- HOA
What's special
Finished basementWide-open prairie viewsChicken coopVaulted ceilingsWatering systemSerene colorado prairieHeated insulated barn
- 188 days |
- 714 |
- 20 |
Zillow last checked: 8 hours ago
Listing updated: November 07, 2025 at 02:11pm
Listed by:
David Armayor 303-669-1854 David.Armayor@CBrealty.com,
Coldwell Banker Realty 24
Source: REcolorado,MLS#: 7144279
Tour with a local agent
Facts & features
Interior
Bedrooms & bathrooms
- Bedrooms: 5
- Bathrooms: 4
- Full bathrooms: 4
- Main level bathrooms: 3
- Main level bedrooms: 3
Bedroom
- Level: Main
Bedroom
- Level: Main
Bedroom
- Level: Basement
Bedroom
- Level: Basement
Bathroom
- Level: Main
Bathroom
- Level: Main
Bathroom
- Level: Basement
Other
- Level: Main
Other
- Level: Main
Heating
- Forced Air
Cooling
- Central Air
Appliances
- Included: Dishwasher, Microwave, Oven, Range
Features
- Basement: Finished
Interior area
- Total structure area: 5,094
- Total interior livable area: 5,094 sqft
- Finished area above ground: 2,547
- Finished area below ground: 0
Video & virtual tour
Property
Parking
- Total spaces: 4
- Parking features: Garage - Attached
- Attached garage spaces: 4
Features
- Levels: One
- Stories: 1
- Patio & porch: Deck, Front Porch, Wrap Around
Lot
- Size: 40 Acres
Details
- Parcel number: R0115458
- Zoning: A-3
- Special conditions: Standard
Construction
Type & style
- Home type: SingleFamily
- Property subtype: Single Family Residence
Materials
- Frame
- Roof: Metal
Condition
- Year built: 1998
Utilities & green energy
- Water: Well
Community & HOA
Community
- Subdivision: Byers
HOA
- Has HOA: No
Location
- Region: Byers
Financial & listing details
- Price per square foot: $196/sqft
- Tax assessed value: $938,086
- Annual tax amount: $4,294
- Date on market: 7/18/2025
- Listing terms: Cash,Conventional,VA Loan
- Exclusions: Sellers Personal Property.
- Ownership: Corporation/Trust
Estimated market value
$967,100
$919,000 - $1.02M
$4,533/mo
Price history
Price history
| Date | Event | Price |
|---|---|---|
| 7/18/2025 | Listed for sale | $1,000,000+33.3%$196/sqft |
Source: | ||
| 3/30/2021 | Sold | $750,000+212.5%$147/sqft |
Source: Public Record Report a problem | ||
| 1/3/2011 | Sold | $240,000$47/sqft |
Source: Public Record Report a problem | ||
| 11/23/2010 | Listed for sale | $240,000-36.8%$47/sqft |
Source: Mary Zimmerman #949961 Report a problem | ||
| 6/15/2006 | Sold | $380,000$75/sqft |
Source: Public Record Report a problem | ||
Public tax history
Public tax history
| Year | Property taxes | Tax assessment |
|---|---|---|
| 2025 | $4,294 +0.5% | $58,630 -6.3% |
| 2024 | $4,273 +52.7% | $62,600 -2.1% |
| 2023 | $2,799 -1.3% | $63,940 +66.1% |
Find assessor info on the county website
BuyAbility℠ payment
Est. payment
$5,706/mo
Principal & interest
$4831
Property taxes
$525
Home insurance
$350
Climate risks
Neighborhood: 80103
Nearby schools
GreatSchools rating
- 5/10Byers Elementary SchoolGrades: PK-6Distance: 5.5 mi
- 4/10Byers Junior-Senior High SchoolGrades: 7-12Distance: 5.5 mi
Schools provided by the listing agent
- Elementary: Byers Public School
- Middle: Byers Public School
- High: Byers Public School
- District: Byers 32-J
Source: REcolorado. This data may not be complete. We recommend contacting the local school district to confirm school assignments for this home.





