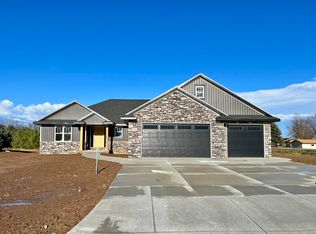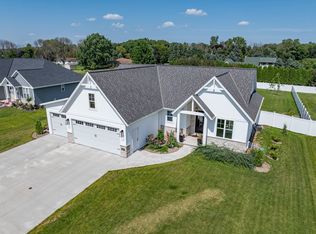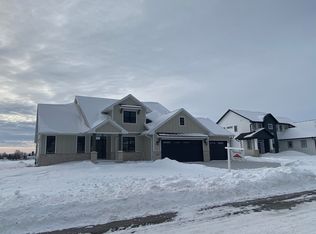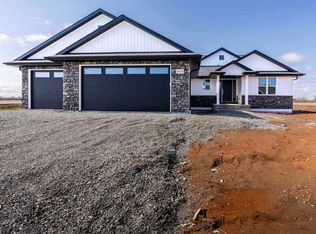Sold
$675,000
2406 Riddle Ct, De Pere, WI 54115
4beds
2,852sqft
Single Family Residence
Built in 2022
0.52 Acres Lot
$693,000 Zestimate®
$237/sqft
$3,728 Estimated rent
Home value
$693,000
$589,000 - $811,000
$3,728/mo
Zestimate® history
Loading...
Owner options
Explore your selling options
What's special
Better than new ('22) 4 bdrm 3.5 ba ranch on a spacious lot in high demand West DePere. Neutral warm interior, great kitchen w/ large curved island, large walk-in pantry, oversized patio doors & windows let in lots of beautiful natural light, split bdrm design, finished LL w/ family rm/office area/bdrm/full bath/at-grade windows, 2 unfinished areas w/ stairs to finished 3 stall garage. Fantastic huge yard with a back tree line (on neighbors property) provides great privacy, sunrises and an active bird watching scene. Attractive low maintenance landscaping w/ a stone base. Super convenient location to schools/highway/shopping & new bridge. West De Pere Schools! Showings begin Fri Noon 6/27. Offers are due Tues 7/1 Noon & will be reviewed that day. Seller relocating...AMAZING HOME!!!
Zillow last checked: 8 hours ago
Listing updated: July 24, 2025 at 03:16am
Listed by:
Sandra Ranck OFF-D:920-265-5033,
EXP Realty LLC
Bought with:
Libby G Telzrow
Berkshire Hathaway HS Bay Area Realty
Source: RANW,MLS#: 50310573
Facts & features
Interior
Bedrooms & bathrooms
- Bedrooms: 4
- Bathrooms: 4
- Full bathrooms: 3
- 1/2 bathrooms: 1
Bedroom 1
- Level: Main
- Dimensions: 16x16
Bedroom 2
- Level: Main
- Dimensions: 11x11
Bedroom 3
- Level: Main
- Dimensions: 11x11
Bedroom 4
- Level: Lower
- Dimensions: 11x11
Dining room
- Level: Main
- Dimensions: 12x12
Kitchen
- Level: Main
- Dimensions: 15x15
Living room
- Level: Main
- Dimensions: 19x17
Other
- Description: Mud Room
- Level: Main
- Dimensions: 6x13
Other
- Description: Laundry
- Level: Main
- Dimensions: 6x8
Other
- Description: Foyer
- Level: Main
- Dimensions: 7x7
Other
- Description: Rec Room
- Level: Lower
- Dimensions: 30x17
Heating
- Forced Air
Cooling
- Forced Air, Central Air
Appliances
- Included: Dishwasher, Dryer, Range, Refrigerator, Washer
Features
- At Least 1 Bathtub, Kitchen Island, Pantry, Split Bedroom, Walk-In Closet(s), Walk-in Shower
- Basement: Full,Full Sz Windows Min 20x24,Sump Pump,Finished
- Number of fireplaces: 1
- Fireplace features: One, Gas
Interior area
- Total interior livable area: 2,852 sqft
- Finished area above ground: 1,931
- Finished area below ground: 921
Property
Parking
- Total spaces: 3
- Parking features: Attached, Basement, Garage Door Opener
- Attached garage spaces: 3
Features
- Patio & porch: Patio
- Fencing: Pet Containment Fnc-Elec
Lot
- Size: 0.52 Acres
Details
- Parcel number: L2181
- Zoning: Residential
- Special conditions: Arms Length
Construction
Type & style
- Home type: SingleFamily
- Architectural style: Ranch
- Property subtype: Single Family Residence
Materials
- Stone, Vinyl Siding
- Foundation: Poured Concrete
Condition
- New construction: No
- Year built: 2022
Details
- Builder name: Adam Green
Utilities & green energy
- Sewer: Public Sewer
- Water: Public
Community & neighborhood
Location
- Region: De Pere
- Subdivision: Hemlock Creek Subd
Price history
| Date | Event | Price |
|---|---|---|
| 7/21/2025 | Sold | $675,000+8%$237/sqft |
Source: RANW #50310573 Report a problem | ||
| 7/1/2025 | Pending sale | $625,000$219/sqft |
Source: RANW #50310573 Report a problem | ||
| 6/25/2025 | Listed for sale | $625,000+10.6%$219/sqft |
Source: RANW #50310573 Report a problem | ||
| 4/24/2023 | Listing removed | -- |
Source: RANW #50260931 Report a problem | ||
| 4/24/2023 | Pending sale | $564,900$198/sqft |
Source: RANW #50260931 Report a problem | ||
Public tax history
Tax history is unavailable.
Neighborhood: 54115
Nearby schools
GreatSchools rating
- 5/10Hemlock Creek Elementary SchoolGrades: PK-4Distance: 0.3 mi
- 9/10West De Pere Middle SchoolGrades: 7-8Distance: 2.9 mi
- 10/10West De Pere High SchoolGrades: 9-12Distance: 3.6 mi
Schools provided by the listing agent
- Elementary: Hemlock Creek
- Middle: West DePere
- High: DePere West
Source: RANW. This data may not be complete. We recommend contacting the local school district to confirm school assignments for this home.

Get pre-qualified for a loan
At Zillow Home Loans, we can pre-qualify you in as little as 5 minutes with no impact to your credit score.An equal housing lender. NMLS #10287.



