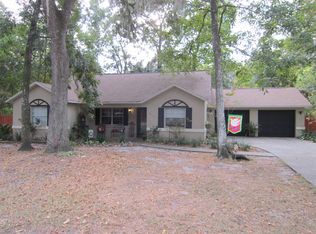Sold for $290,000
$290,000
2406 SE 40th Street Rd, Ocala, FL 34480
3beds
1,812sqft
Single Family Residence
Built in 1990
0.33 Acres Lot
$288,500 Zestimate®
$160/sqft
$1,972 Estimated rent
Home value
$288,500
$274,000 - $303,000
$1,972/mo
Zestimate® history
Loading...
Owner options
Explore your selling options
What's special
Welcome to this beautifully remodeled 3-bedroom, 2-bathroom, 2-car garage home spanning 1,812 square feet in the tranquil community of Shadow Woods, located in the sought-after SE Ocala area. Step inside to discover new vinyl plank flooring and fresh interior paint throughout, lending a modern and inviting ambiance. The kitchen boasts brand-new countertops, cabinets, and stainless steel appliances, offering both functionality and style. The home features updated bathrooms, a new garage door, and recent upgrades including a roof replacement in 2019, a new AC unit installed in 2014, and a new water heater added in 2022, providing peace of mind for years to come. This residence is primed for personalization, awaiting its new owners to infuse their own unique style and preferences. The living room, dining room, and family room, as well as the screened lanai, offer versatile spaces for relaxation and entertainment. Enjoy a private wooded view from the screened lanai, providing a serene backdrop for outdoor gatherings. The expansive owner's suite features an attached bathroom and a spacious walk-in closet, ensuring a comfortable retreat. Two additional guest rooms and a guest bath provide ample space for family and visitors. A dedicated laundry room with washer/dryer hookups and a utility sink adds convenience to daily chores. Outside, a half-circle driveway with a side-entry garage enhances curb appeal while providing ample parking. The covered front porch and fresh landscaping create an inviting entryway. Don't miss the opportunity to make this meticulously updated home your own oasis in Shadow Woods. Schedule a showing today!
Zillow last checked: 8 hours ago
Listing updated: January 04, 2024 at 07:12pm
Listing Provided by:
Roger Huff 352-222-6364,
FLORIDA SALE OR RENT REALTY LL 352-222-6364
Bought with:
Oscar Miranda, 3374180
ROBERT SLACK LLC
Source: Stellar MLS,MLS#: OM665747 Originating MLS: Ocala - Marion
Originating MLS: Ocala - Marion

Facts & features
Interior
Bedrooms & bathrooms
- Bedrooms: 3
- Bathrooms: 2
- Full bathrooms: 2
Primary bedroom
- Features: Walk-In Closet(s)
- Level: First
- Dimensions: 18x13.5
Bedroom 2
- Features: Built-in Closet
- Level: First
- Dimensions: 12x11.5
Bedroom 3
- Features: Built-in Closet
- Level: First
- Dimensions: 11.5x11
Dining room
- Level: First
- Dimensions: 13.5x11.5
Family room
- Level: First
- Dimensions: 18x11
Kitchen
- Level: First
- Dimensions: 13.5x11.5
Living room
- Level: First
- Dimensions: 19x14
Heating
- Central, Heat Pump
Cooling
- Central Air
Appliances
- Included: Dishwasher, Electric Water Heater, Range, Refrigerator
- Laundry: Inside, Laundry Room
Features
- Ceiling Fan(s), High Ceilings, Primary Bedroom Main Floor, Split Bedroom, Walk-In Closet(s)
- Flooring: Luxury Vinyl
- Has fireplace: No
Interior area
- Total structure area: 2,423
- Total interior livable area: 1,812 sqft
Property
Parking
- Total spaces: 2
- Parking features: Covered, Driveway, Garage Door Opener, Garage Faces Side
- Attached garage spaces: 2
- Has uncovered spaces: Yes
- Details: Garage Dimensions: 22x16
Features
- Levels: One
- Stories: 1
- Patio & porch: Covered, Front Porch, Patio, Porch, Rear Porch, Screened
- Exterior features: Rain Gutters
- Fencing: Chain Link,Wood
- Has view: Yes
- View description: Trees/Woods
Lot
- Size: 0.33 Acres
- Features: Cleared
Details
- Parcel number: 3126005207
- Zoning: R1
- Special conditions: None
Construction
Type & style
- Home type: SingleFamily
- Property subtype: Single Family Residence
Materials
- Block, Stucco
- Foundation: Concrete Perimeter
- Roof: Shingle
Condition
- Completed
- New construction: No
- Year built: 1990
Utilities & green energy
- Sewer: Septic Tank
- Water: Public
- Utilities for property: Cable Available, Electricity Available, Phone Available, Water Available
Community & neighborhood
Location
- Region: Ocala
- Subdivision: SHADOW WOODS SECOND ADD
HOA & financial
HOA
- Has HOA: No
Other fees
- Pet fee: $0 monthly
Other financial information
- Total actual rent: 0
Other
Other facts
- Listing terms: Cash,Conventional
- Ownership: Fee Simple
- Road surface type: Paved
Price history
| Date | Event | Price |
|---|---|---|
| 11/11/2025 | Listing removed | $299,000$165/sqft |
Source: | ||
| 5/22/2025 | Listed for sale | $299,000+3.1%$165/sqft |
Source: | ||
| 1/2/2024 | Sold | $290,000-2.4%$160/sqft |
Source: | ||
| 12/2/2023 | Pending sale | $297,000$164/sqft |
Source: | ||
| 11/21/2023 | Price change | $297,000-8.6%$164/sqft |
Source: | ||
Public tax history
| Year | Property taxes | Tax assessment |
|---|---|---|
| 2024 | $3,430 +5.8% | $180,010 +10% |
| 2023 | $3,241 +8% | $163,645 +10% |
| 2022 | $3,000 +15.1% | $148,768 +10% |
Find assessor info on the county website
Neighborhood: 34480
Nearby schools
GreatSchools rating
- 3/10South Ocala Elementary SchoolGrades: PK-5Distance: 1.5 mi
- 8/10Osceola Middle SchoolGrades: 6-8Distance: 3.2 mi
- 5/10Forest High SchoolGrades: 9-12Distance: 2.3 mi
Schools provided by the listing agent
- Elementary: South Ocala Elementary School
- Middle: Osceola Middle School
- High: Forest High School
Source: Stellar MLS. This data may not be complete. We recommend contacting the local school district to confirm school assignments for this home.
Get a cash offer in 3 minutes
Find out how much your home could sell for in as little as 3 minutes with a no-obligation cash offer.
Estimated market value$288,500
Get a cash offer in 3 minutes
Find out how much your home could sell for in as little as 3 minutes with a no-obligation cash offer.
Estimated market value
$288,500
