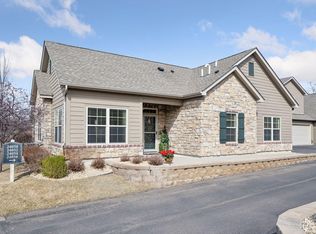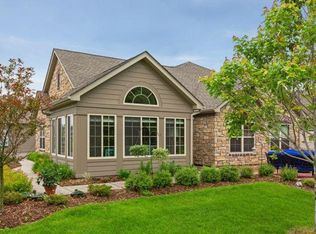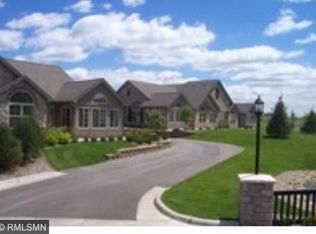Closed
$437,000
24064 Rivers Edge Rd, Rogers, MN 55374
2beds
1,832sqft
Townhouse Quad/4 Corners
Built in 2013
0.35 Acres Lot
$440,700 Zestimate®
$239/sqft
$2,352 Estimated rent
Home value
$440,700
$405,000 - $480,000
$2,352/mo
Zestimate® history
Loading...
Owner options
Explore your selling options
What's special
Step into comfort and style in this beautifully appointed 2-bedroom, 2-bath villa with a versatile den and an open, light-filled floor plan. Thoughtfully designed with vaulted ceilings, radiant in-floor heat, and custom touches throughout, this home exudes both warmth and sophistication. A double-sided fireplace offers cozy ambiance between the spacious living and dining areas, while the chef-inspired kitchen impresses with custom cabinetry, quartz countertops, double ovens, an induction cooktop, stainless steel appliances, and sleek under-cabinet lighting. The primary suite is a luxurious retreat, featuring direct access to the expanded private patio, a custom walk-in closet, and a fully renovated ensuite complete with a tiled walk-in shower, heated floors, and a heated towel rack for added comfort. Enjoy serene mornings or elegant entertaining on the oversized patio in your secluded backyard oasis. Additional features include fresh interior paint, an oversized two-car garage, and low-maintenance living for peace of mind. Residents enjoy exclusive access to a private community clubhouse with a full kitchen, fitness area, heated pool, library, and gathering spaces—all within a quiet neighborhood just minutes from shopping and the charm of downtown Rogers.
Zillow last checked: 8 hours ago
Listing updated: September 10, 2025 at 10:11am
Listed by:
Stephanie Schmitz 612-382-0316,
Real Broker, LLC
Bought with:
Timothy Schmidt
New Century Real Estate
Source: NorthstarMLS as distributed by MLS GRID,MLS#: 6750144
Facts & features
Interior
Bedrooms & bathrooms
- Bedrooms: 2
- Bathrooms: 2
- Full bathrooms: 1
- 3/4 bathrooms: 1
Bedroom 1
- Level: Main
- Area: 192 Square Feet
- Dimensions: 16x12
Bedroom 2
- Level: Main
- Area: 132 Square Feet
- Dimensions: 12x11
Primary bathroom
- Level: Main
- Area: 49 Square Feet
- Dimensions: 7x7
Bathroom
- Level: Main
- Area: 72 Square Feet
- Dimensions: 12x6
Dining room
- Level: Main
- Area: 264 Square Feet
- Dimensions: 22x12
Kitchen
- Level: Main
- Area: 255 Square Feet
- Dimensions: 17x15
Laundry
- Level: Main
- Area: 56 Square Feet
- Dimensions: 8x7
Living room
- Level: Main
- Area: 300 Square Feet
- Dimensions: 20x15
Sun room
- Level: Main
- Area: 120 Square Feet
- Dimensions: 12x10
Heating
- Forced Air, Fireplace(s), Radiant Floor
Cooling
- Central Air
Appliances
- Included: Cooktop, Dishwasher, Disposal, Double Oven, Dryer, Microwave, Refrigerator, Stainless Steel Appliance(s), Wall Oven, Washer, Water Softener Owned
Features
- Basement: None
- Number of fireplaces: 1
- Fireplace features: Double Sided, Family Room, Gas, Living Room
Interior area
- Total structure area: 1,832
- Total interior livable area: 1,832 sqft
- Finished area above ground: 1,832
- Finished area below ground: 0
Property
Parking
- Total spaces: 2
- Parking features: Attached, Asphalt, Shared Driveway, Insulated Garage
- Attached garage spaces: 2
- Has uncovered spaces: Yes
- Details: Garage Dimensions (24x20)
Accessibility
- Accessibility features: No Stairs Internal
Features
- Levels: One
- Stories: 1
- Patio & porch: Other, Patio, Terrace
- Has private pool: Yes
- Pool features: In Ground, Heated, Outdoor Pool, Shared
- Fencing: Other
Lot
- Size: 0.35 Acres
Details
- Foundation area: 1832
- Parcel number: 1612023110080
- Zoning description: Residential-Single Family
Construction
Type & style
- Home type: Townhouse
- Property subtype: Townhouse Quad/4 Corners
- Attached to another structure: Yes
Materials
- Brick/Stone
- Roof: Age Over 8 Years
Condition
- Age of Property: 12
- New construction: No
- Year built: 2013
Utilities & green energy
- Electric: Circuit Breakers, Other
- Gas: Natural Gas
- Sewer: City Sewer/Connected
- Water: City Water/Connected
Community & neighborhood
Location
- Region: Rogers
- Subdivision: Cic 1701 The Villas At Rivers Edge
HOA & financial
HOA
- Has HOA: Yes
- HOA fee: $488 monthly
- Amenities included: In-Ground Sprinkler System, Other
- Services included: Maintenance Structure, Hazard Insurance, Lawn Care, Maintenance Grounds, Professional Mgmt, Shared Amenities, Snow Removal
- Association name: RoCal
- Association phone: 651-233-1307
Price history
| Date | Event | Price |
|---|---|---|
| 9/9/2025 | Sold | $437,000-3.3%$239/sqft |
Source: | ||
| 9/3/2025 | Pending sale | $452,000$247/sqft |
Source: | ||
| 7/8/2025 | Listed for sale | $452,000$247/sqft |
Source: | ||
| 7/7/2025 | Listing removed | $452,000$247/sqft |
Source: | ||
| 6/26/2025 | Price change | $452,000-2.8%$247/sqft |
Source: | ||
Public tax history
| Year | Property taxes | Tax assessment |
|---|---|---|
| 2025 | $5,221 +1.7% | $409,500 +1.9% |
| 2024 | $5,132 +2.5% | $401,800 -1.4% |
| 2023 | $5,008 +10.3% | $407,500 +4% |
Find assessor info on the county website
Neighborhood: 55374
Nearby schools
GreatSchools rating
- 9/10Rogers Middle SchoolGrades: 5-8Distance: 2 mi
- 10/10Rogers Senior High SchoolGrades: 9-12Distance: 2 mi
- 8/10Rogers Elementary SchoolGrades: K-4Distance: 2.3 mi
Get a cash offer in 3 minutes
Find out how much your home could sell for in as little as 3 minutes with a no-obligation cash offer.
Estimated market value$440,700
Get a cash offer in 3 minutes
Find out how much your home could sell for in as little as 3 minutes with a no-obligation cash offer.
Estimated market value
$440,700


