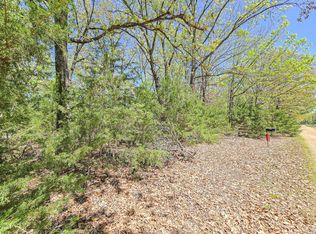Closed
Price Unknown
24068 Fox Road, Pittsburg, MO 65724
3beds
1,504sqft
Manufactured On Land
Built in 1975
0.44 Acres Lot
$145,000 Zestimate®
$--/sqft
$779 Estimated rent
Home value
$145,000
Estimated sales range
Not available
$779/mo
Zestimate® history
Loading...
Owner options
Explore your selling options
What's special
Discover the lake like with this charming manufactured home in Pittsburg, Missouri, just a stone's throw away from the serene shores of Lake Pomme de Terre. Boasting a prime location, this property offers half interest in a 12x18 platform boat dock, ensuring you can indulge in water activities with ease.The home itself features 3 bedrooms and 2 baths, providing ample space for relaxation and hosting guests. Recently upgraded with new flooring, it exudes a fresh and inviting ambiance. Outside, a spacious 24x30 garage and an 18x30 carport offer plenty of room for your vehicles, watercraft, and outdoor gear, making storage a breeze. One of the highlights of this property is its easy access to the lake, allowing you to enjoy fishing, boating, and lakeside picnics whenever the mood strikes. Whether you're seeking a weekend retreat or a year-round residence, this home offers the perfect blend of comfort, convenience, and waterfront charm. Don't miss out on the opportunity to make lakeside living your reality!
Zillow last checked: 8 hours ago
Listing updated: August 02, 2024 at 02:59pm
Listed by:
Nicholas Lemuel Henderson 417-840-6894,
Akins Realty
Bought with:
Nicholas Lemuel Henderson, 2017012338
Akins Realty
Source: SOMOMLS,MLS#: 60266354
Facts & features
Interior
Bedrooms & bathrooms
- Bedrooms: 3
- Bathrooms: 2
- Full bathrooms: 2
Bedroom 1
- Area: 126.5
- Dimensions: 11.5 x 11
Bedroom 2
- Area: 171.68
- Dimensions: 14.8 x 11.6
Bedroom 3
- Area: 103.04
- Dimensions: 9.2 x 11.2
Dining room
- Area: 124.12
- Dimensions: 11.6 x 10.7
Kitchen
- Area: 129.6
- Dimensions: 12 x 10.8
Living room
- Area: 305.51
- Dimensions: 13.7 x 22.3
Heating
- Central, Electric
Cooling
- Central Air
Appliances
- Included: Dishwasher, Dryer, Free-Standing Electric Oven, Refrigerator, Washer
- Laundry: Main Level, W/D Hookup
Features
- High Speed Internet, Internet - Satellite, Walk-In Closet(s)
- Flooring: Carpet, Vinyl
- Has basement: No
- Has fireplace: No
Interior area
- Total structure area: 1,504
- Total interior livable area: 1,504 sqft
- Finished area above ground: 1,504
- Finished area below ground: 0
Property
Parking
- Total spaces: 4
- Parking features: Additional Parking, Driveway, Garage Faces Front, Side By Side
- Garage spaces: 4
- Carport spaces: 2
- Has uncovered spaces: Yes
Features
- Levels: One
- Stories: 1
- Patio & porch: Wrap Around
- Fencing: Chain Link
Lot
- Size: 0.44 Acres
- Features: Cleared, Level
Details
- Additional structures: Shed(s)
- Parcel number: 094.020001003004.000
Construction
Type & style
- Home type: MobileManufactured
- Property subtype: Manufactured On Land
Materials
- Block, Concrete, Metal Siding, Wood Siding
- Foundation: Block
- Roof: Metal
Condition
- Year built: 1975
Utilities & green energy
- Sewer: Septic Tank
- Water: Public, Shared Well
Community & neighborhood
Location
- Region: Pittsburg
- Subdivision: East Forest Hills
Other
Other facts
- Body type: Double Wide
- Listing terms: Cash,Conventional
- Road surface type: Gravel
Price history
| Date | Event | Price |
|---|---|---|
| 7/26/2024 | Sold | -- |
Source: | ||
| 6/29/2024 | Pending sale | $169,900$113/sqft |
Source: | ||
| 4/19/2024 | Listed for sale | $169,900$113/sqft |
Source: | ||
Public tax history
| Year | Property taxes | Tax assessment |
|---|---|---|
| 2024 | $389 +0% | $9,410 |
| 2023 | $389 | $9,410 +3.9% |
| 2022 | -- | $9,060 |
Find assessor info on the county website
Neighborhood: 65724
Nearby schools
GreatSchools rating
- 8/10Hermitage Elementary SchoolGrades: PK-5Distance: 6.2 mi
- 3/10Hermitage Middle SchoolGrades: 6-8Distance: 6.2 mi
- 9/10Hermitage High SchoolGrades: 9-12Distance: 6.2 mi
Schools provided by the listing agent
- Elementary: Hermitage
- Middle: Hermitage
- High: Hermitage
Source: SOMOMLS. This data may not be complete. We recommend contacting the local school district to confirm school assignments for this home.
