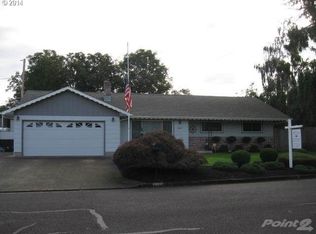Sold
$459,450
2407 17th St, Springfield, OR 97477
3beds
1,527sqft
Residential, Single Family Residence
Built in 1967
8,276.4 Square Feet Lot
$498,400 Zestimate®
$301/sqft
$2,654 Estimated rent
Home value
$498,400
$473,000 - $523,000
$2,654/mo
Zestimate® history
Loading...
Owner options
Explore your selling options
What's special
This beautifully maintained Hayden Bridge Gem is conveniently located by freeways, restaurants, shopping, buslines, bike paths, schools and parks. Boasting 3 bedrooms, 2 bathrooms, 2 car garage with RV parking, indoor laundry room, formal living room with pellet stove, updated kitchen with granite and stainless steel appliances, bay window in dining room, bonus space off kitchen to entertain, covered deck off the sunroom, HUGE attic space for storage, raised garden beds, greenhouse, and a water feature to relax and enjoy this gardeners oasis. This is your chance to be in a great neighborhood and location! Schedule your showing today!
Zillow last checked: 8 hours ago
Listing updated: October 31, 2023 at 08:44am
Listed by:
Aly Stephens 541-743-1377,
Keller Williams Realty Eugene and Springfield
Bought with:
Freeman Corbin, 201217424
Hybrid Real Estate
Source: RMLS (OR),MLS#: 23046995
Facts & features
Interior
Bedrooms & bathrooms
- Bedrooms: 3
- Bathrooms: 2
- Full bathrooms: 2
- Main level bathrooms: 2
Primary bedroom
- Features: Wallto Wall Carpet
- Level: Main
- Area: 168
- Dimensions: 14 x 12
Bedroom 2
- Features: Wallto Wall Carpet
- Level: Main
- Area: 140
- Dimensions: 14 x 10
Bedroom 3
- Features: Wallto Wall Carpet
- Level: Main
- Area: 120
- Dimensions: 12 x 10
Dining room
- Features: Bay Window, Hardwood Floors
- Level: Main
- Area: 80
- Dimensions: 10 x 8
Family room
- Features: Hardwood Floors, Solar Tube, Wallto Wall Carpet
- Level: Main
- Area: 182
- Dimensions: 14 x 13
Kitchen
- Features: Eat Bar, Hardwood Floors, Granite
- Level: Main
- Area: 120
- Width: 10
Living room
- Features: Fireplace Insert, Wallto Wall Carpet
- Level: Main
- Area: 320
- Dimensions: 20 x 16
Heating
- Forced Air, Heat Pump
Cooling
- Heat Pump
Appliances
- Included: Dishwasher, Free-Standing Range, Free-Standing Refrigerator, Microwave, Washer/Dryer, Electric Water Heater
Features
- Granite, Solar Tube(s), Eat Bar
- Flooring: Hardwood, Wall to Wall Carpet
- Windows: Vinyl Frames, Bay Window(s)
- Basement: Crawl Space
- Number of fireplaces: 1
- Fireplace features: Pellet Stove, Insert
Interior area
- Total structure area: 1,527
- Total interior livable area: 1,527 sqft
Property
Parking
- Total spaces: 2
- Parking features: Driveway, RV Access/Parking, Attached
- Attached garage spaces: 2
- Has uncovered spaces: Yes
Accessibility
- Accessibility features: Garage On Main, One Level, Parking, Utility Room On Main, Accessibility
Features
- Levels: One
- Stories: 1
- Patio & porch: Covered Deck
- Exterior features: Garden, Water Feature, Yard
- Fencing: Fenced
- Has view: Yes
- View description: Mountain(s), Trees/Woods
Lot
- Size: 8,276 sqft
- Features: Level, SqFt 7000 to 9999
Details
- Additional structures: Greenhouse
- Parcel number: 0198810
Construction
Type & style
- Home type: SingleFamily
- Architectural style: Ranch
- Property subtype: Residential, Single Family Residence
Materials
- Wood Siding
- Foundation: Concrete Perimeter
- Roof: Composition
Condition
- Resale
- New construction: No
- Year built: 1967
Utilities & green energy
- Sewer: Septic Tank
- Water: Public
- Utilities for property: Cable Connected
Community & neighborhood
Location
- Region: Springfield
Other
Other facts
- Listing terms: Conventional,FHA,VA Loan
- Road surface type: Concrete
Price history
| Date | Event | Price |
|---|---|---|
| 10/31/2023 | Sold | $459,450-4.3%$301/sqft |
Source: | ||
| 10/10/2023 | Pending sale | $479,900$314/sqft |
Source: | ||
| 9/29/2023 | Listed for sale | $479,900+100.8%$314/sqft |
Source: | ||
| 12/10/2014 | Sold | $239,000$157/sqft |
Source: | ||
Public tax history
| Year | Property taxes | Tax assessment |
|---|---|---|
| 2025 | $3,204 +2.9% | $256,786 +3% |
| 2024 | $3,114 +1% | $249,307 +3% |
| 2023 | $3,083 +4% | $242,046 +3% |
Find assessor info on the county website
Neighborhood: 97477
Nearby schools
GreatSchools rating
- 3/10Yolanda Elementary SchoolGrades: K-5Distance: 0.5 mi
- 5/10Briggs Middle SchoolGrades: 6-8Distance: 0.4 mi
- 4/10Springfield High SchoolGrades: 9-12Distance: 1.4 mi
Schools provided by the listing agent
- Elementary: Yolanda
- Middle: Briggs
- High: Springfield
Source: RMLS (OR). This data may not be complete. We recommend contacting the local school district to confirm school assignments for this home.
Get pre-qualified for a loan
At Zillow Home Loans, we can pre-qualify you in as little as 5 minutes with no impact to your credit score.An equal housing lender. NMLS #10287.
Sell for more on Zillow
Get a Zillow Showcase℠ listing at no additional cost and you could sell for .
$498,400
2% more+$9,968
With Zillow Showcase(estimated)$508,368
