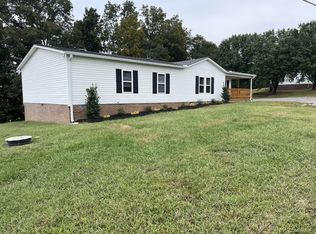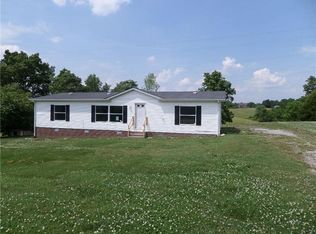Closed
$312,000
2407 Burford Rd, Lebanon, TN 37087
3beds
1,712sqft
Manufactured On Land, Residential
Built in 1997
0.98 Acres Lot
$331,100 Zestimate®
$182/sqft
$1,949 Estimated rent
Home value
$331,100
$315,000 - $348,000
$1,949/mo
Zestimate® history
Loading...
Owner options
Explore your selling options
What's special
Beautiful 3 bed, 2 bath home on ONE UNRESTRICTED ACRE in a beautiful country setting with no city tax!! A Complete QUALITY renovation featuring an upgraded chef's kitchen with butcher block countertops, chef's sink, designer backsplash, brand new appliance suite, all new cabinetry & large island with counter seating! Separate laundry room. Brand new paint throughout. Luxury Vinyl Plank flooring & carpet in all bedrooms. New Master soaking tub and 2 vanities. All new matte black fixtures & lighting. TWO separate COVERED patios and a large back deck overlooking the rolling countryside; all newly painted. Re-graded, lined and graveled driveway & walkway. New landscaping. HVAC inspected and serviced. New vapor barrier installed in crawlspace. Turn key!
Zillow last checked: 8 hours ago
Listing updated: September 08, 2023 at 10:56am
Listing Provided by:
Dawn Marie Lauriano 615-651-2256,
Keller Williams Realty Nashville/Franklin
Bought with:
Brenna Foster, 357991
SimpliHOM
Source: RealTracs MLS as distributed by MLS GRID,MLS#: 2545997
Facts & features
Interior
Bedrooms & bathrooms
- Bedrooms: 3
- Bathrooms: 2
- Full bathrooms: 2
- Main level bedrooms: 3
Bedroom 1
- Features: Walk-In Closet(s)
- Level: Walk-In Closet(s)
- Area: 234 Square Feet
- Dimensions: 18x13
Bedroom 2
- Area: 130 Square Feet
- Dimensions: 10x13
Bedroom 3
- Features: Walk-In Closet(s)
- Level: Walk-In Closet(s)
- Area: 130 Square Feet
- Dimensions: 10x13
Den
- Area: 224 Square Feet
- Dimensions: 14x16
Kitchen
- Features: Eat-in Kitchen
- Level: Eat-in Kitchen
- Area: 247 Square Feet
- Dimensions: 19x13
Living room
- Features: Formal
- Level: Formal
- Area: 252 Square Feet
- Dimensions: 14x18
Heating
- Central, Electric
Cooling
- Central Air, Electric
Appliances
- Included: Dishwasher, Dryer, Microwave, Refrigerator, Washer, Electric Oven, Electric Range
- Laundry: Utility Connection
Features
- Ceiling Fan(s), Walk-In Closet(s), Primary Bedroom Main Floor
- Flooring: Carpet, Tile, Vinyl
- Basement: Crawl Space
- Number of fireplaces: 1
Interior area
- Total structure area: 1,712
- Total interior livable area: 1,712 sqft
- Finished area above ground: 1,712
Property
Parking
- Total spaces: 6
- Parking features: Gravel
- Uncovered spaces: 6
Features
- Levels: One
- Stories: 1
- Patio & porch: Patio, Covered, Porch, Deck
Lot
- Size: 0.98 Acres
- Dimensions: 197.2 x 255.8 IRR
- Features: Rolling Slope
Details
- Parcel number: 024 03015 000
- Special conditions: Owner Agent,Standard
Construction
Type & style
- Home type: MobileManufactured
- Property subtype: Manufactured On Land, Residential
Materials
- Brick, Vinyl Siding
- Roof: Metal
Condition
- New construction: No
- Year built: 1997
Utilities & green energy
- Sewer: Septic Tank
- Water: Public
- Utilities for property: Electricity Available, Water Available
Community & neighborhood
Security
- Security features: Smoke Detector(s)
Location
- Region: Lebanon
- Subdivision: Allie Hobbs Resub
Price history
| Date | Event | Price |
|---|---|---|
| 9/8/2023 | Sold | $312,000-4%$182/sqft |
Source: | ||
| 8/8/2023 | Contingent | $324,900$190/sqft |
Source: | ||
| 7/18/2023 | Listed for sale | $324,900+66.6%$190/sqft |
Source: | ||
| 5/25/2023 | Sold | $195,001+13.3%$114/sqft |
Source: Public Record Report a problem | ||
| 8/24/2022 | Sold | $172,120+18.7%$101/sqft |
Source: Public Record Report a problem | ||
Public tax history
| Year | Property taxes | Tax assessment |
|---|---|---|
| 2024 | $735 | $38,500 |
| 2023 | $735 +98.2% | $38,500 +98.2% |
| 2022 | $371 | $19,425 |
Find assessor info on the county website
Neighborhood: 37087
Nearby schools
GreatSchools rating
- 6/10Carroll Oakland Elementary SchoolGrades: PK-8Distance: 1.9 mi
- 7/10Lebanon High SchoolGrades: 9-12Distance: 6.2 mi
Schools provided by the listing agent
- Elementary: Carroll Oakland Elementary
- Middle: Carroll Oakland Elementary
- High: Lebanon High School
Source: RealTracs MLS as distributed by MLS GRID. This data may not be complete. We recommend contacting the local school district to confirm school assignments for this home.
Get a cash offer in 3 minutes
Find out how much your home could sell for in as little as 3 minutes with a no-obligation cash offer.
Estimated market value
$331,100
Get a cash offer in 3 minutes
Find out how much your home could sell for in as little as 3 minutes with a no-obligation cash offer.
Estimated market value
$331,100

