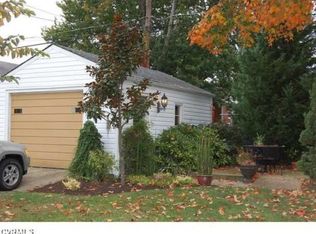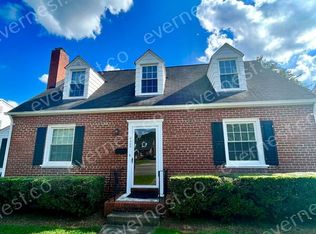Sold for $365,500
$365,500
2407 Dumbarton Rd, Henrico, VA 23228
4beds
2,160sqft
Single Family Residence
Built in 1930
8,333.03 Square Feet Lot
$-- Zestimate®
$169/sqft
$2,487 Estimated rent
Home value
Not available
Estimated sales range
Not available
$2,487/mo
Zestimate® history
Loading...
Owner options
Explore your selling options
What's special
Step into a home that beautifully blends timeless charm with modern comfort. This inviting 4 bedroom brick home exudes warmth and character, featuring updated flooring and fresh paint that complement its classic design. You’ll love the spacious rooms, high 9' ceilings, French doors and cheerful sunroom(s) on the 1st and 2nd floors—a perfect spot to enjoy your morning coffee or unwind at the end of the day.
The updated kitchen with granite counters makes meal prep a joy, while the large, open spaces create a wonderful flow for gathering with family and friends. The basement already has plumbing roughed in, offering the potential to create a mother-in-law suite, guest retreat, or extra living space.
Tucked in a convenient location close to highways, Bryan Park, and area universities, this home offers both comfort and connection—a place where every detail invites you to slow down, settle in, and make lasting memories. This home is ready for the finishing touches to make it your own or the investor ready for your next opportunity. (Some photos have been virtually staged)
Zillow last checked: 8 hours ago
Listing updated: December 23, 2025 at 08:31am
Listed by:
Deborah Reynolds (804)805-4106,
Keller Williams Realty,
Amy Vaughan 804-299-1873,
Keller Williams Realty
Bought with:
Yunus Vohra, 0225231282
Choice 1 Real Estate
Source: CVRMLS,MLS#: 2529257 Originating MLS: Central Virginia Regional MLS
Originating MLS: Central Virginia Regional MLS
Facts & features
Interior
Bedrooms & bathrooms
- Bedrooms: 4
- Bathrooms: 4
- Full bathrooms: 3
- 1/2 bathrooms: 1
Primary bedroom
- Level: Second
- Dimensions: 0 x 0
Bedroom 2
- Level: Second
- Dimensions: 0 x 0
Bedroom 3
- Level: Second
- Dimensions: 0 x 0
Bedroom 4
- Level: Third
- Dimensions: 0 x 0
Dining room
- Level: First
- Dimensions: 0 x 0
Other
- Description: Tub & Shower
- Level: First
Other
- Description: Tub & Shower
- Level: Second
Half bath
- Level: Basement
Kitchen
- Level: First
- Dimensions: 0 x 0
Laundry
- Level: Second
- Dimensions: 0 x 0
Living room
- Level: First
- Dimensions: 0 x 0
Sitting room
- Level: First
- Dimensions: 0 x 0
Heating
- Electric, Radiant
Cooling
- Window Unit(s)
Features
- French Door(s)/Atrium Door(s), High Ceilings
- Flooring: Concrete, Vinyl
- Doors: French Doors
- Basement: Full
- Attic: Walk-In
- Number of fireplaces: 1
Interior area
- Total interior livable area: 2,160 sqft
- Finished area above ground: 2,160
- Finished area below ground: 0
Property
Features
- Levels: Two
- Stories: 2
- Patio & porch: Stoop
- Pool features: None
Lot
- Size: 8,333 sqft
Details
- Parcel number: 7797449585
- Zoning description: R4
Construction
Type & style
- Home type: SingleFamily
- Architectural style: Two Story
- Property subtype: Single Family Residence
Materials
- Brick
- Roof: Shingle
Condition
- Resale
- New construction: No
- Year built: 1930
Utilities & green energy
- Sewer: Public Sewer
- Water: Public
Community & neighborhood
Location
- Region: Henrico
- Subdivision: Bryan Parkway
Other
Other facts
- Ownership: Individuals
- Ownership type: Sole Proprietor
Price history
| Date | Event | Price |
|---|---|---|
| 12/22/2025 | Sold | $365,500-8.6%$169/sqft |
Source: | ||
| 12/16/2025 | Pending sale | $400,000$185/sqft |
Source: | ||
| 10/29/2025 | Listed for sale | $400,000-8%$185/sqft |
Source: | ||
| 10/1/2025 | Listing removed | $435,000$201/sqft |
Source: | ||
| 9/6/2025 | Listed for sale | $435,000$201/sqft |
Source: | ||
Public tax history
| Year | Property taxes | Tax assessment |
|---|---|---|
| 2025 | $3,642 +11.1% | $438,800 +13.8% |
| 2024 | $3,278 +1.5% | $385,700 +1.5% |
| 2023 | $3,230 +13.1% | $380,000 +13.1% |
Find assessor info on the county website
Neighborhood: 23228
Nearby schools
GreatSchools rating
- 4/10Lakeside Elementary SchoolGrades: PK-5Distance: 0.7 mi
- 6/10Moody Middle SchoolGrades: 6-8Distance: 1.5 mi
- 2/10Hermitage High SchoolGrades: 9-12Distance: 3.1 mi
Schools provided by the listing agent
- Elementary: Lakeside
- Middle: Moody
- High: Hermitage
Source: CVRMLS. This data may not be complete. We recommend contacting the local school district to confirm school assignments for this home.
Get pre-qualified for a loan
At Zillow Home Loans, we can pre-qualify you in as little as 5 minutes with no impact to your credit score.An equal housing lender. NMLS #10287.

