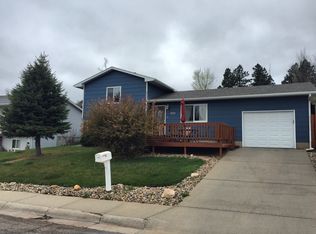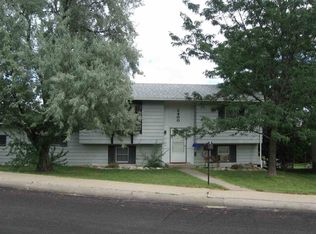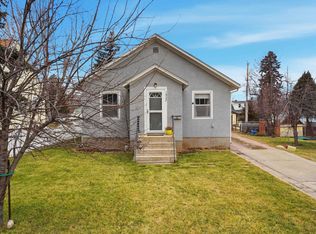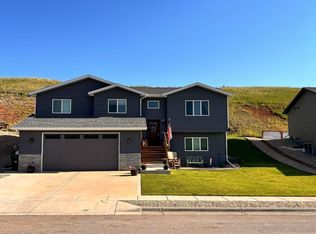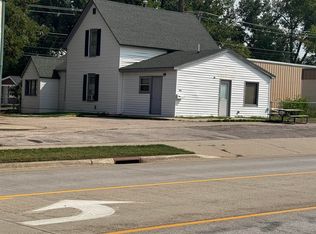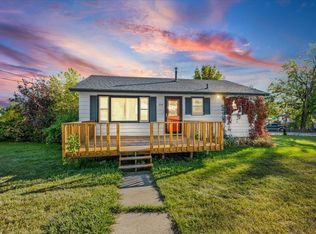Welcome to this beautifully maintained and thoughtfully updated 3-bedroom, 2-bath split-level home, offering the perfect blend of comfort, style, and functionality. As you enter this home you're greeted by a split staircase that leads you to a bright and airy open-concept main level—perfect for modern living. Upstairs, enjoy a spacious layout with two comfortable bedrooms and a full bath, along with a light-filled living room, dining area, and kitchen that flow together seamlessly—ideal for everyday living and entertaining. Downstairs, you'll find a private third bedroom and an additional bath and laundry area. Step outside to your private backyard retreat! The covered back deck is perfect for year-round enjoyment, from morning coffee to evening cookouts. The yard is fully fenced, offering plenty of room for play, pets, or outdoor fun. Additional features include an attached 1-car garage, modern updates throughout, and pride of ownership that shines in every detail. Located close to schools, parks, shopping, and commuter routes—this move-in ready home has it all! Don't miss your chance to make this gem your own—schedule your showing today!
For sale
Price cut: $5K (12/27)
$344,900
2407 Fox Rd, Sturgis, SD 57785
3beds
1,292sqft
Est.:
Site Built
Built in 1995
6,969.6 Square Feet Lot
$337,300 Zestimate®
$267/sqft
$-- HOA
What's special
Dining areaCovered back deckSpacious layoutPrivate third bedroom
- 260 days |
- 322 |
- 8 |
Zillow last checked: 8 hours ago
Listing updated: December 27, 2025 at 02:54pm
Listed by:
Carri Odle,
eXp Realty
Source: Mount Rushmore Area AOR,MLS#: 84820
Tour with a local agent
Facts & features
Interior
Bedrooms & bathrooms
- Bedrooms: 3
- Bathrooms: 2
- Full bathrooms: 2
- Main level bathrooms: 1
- Main level bedrooms: 2
Primary bedroom
- Level: Main
- Area: 120
- Dimensions: 10 x 12
Bedroom 2
- Level: Main
- Area: 120
- Dimensions: 10 x 12
Bedroom 3
- Level: Basement
- Area: 90
- Dimensions: 9 x 10
Dining room
- Level: Main
- Area: 80
- Dimensions: 8 x 10
Kitchen
- Level: Main
- Dimensions: 9 x 10
Living room
- Level: Main
- Area: 195
- Dimensions: 13 x 15
Heating
- Natural Gas, Forced Air
Cooling
- Refrig. C/Air
Appliances
- Included: Refrigerator, Gas Range Oven, Range Hood
- Laundry: Lower Level
Features
- Flooring: Carpet, Laminate
- Basement: Partial,Finished
- Number of fireplaces: 1
- Fireplace features: None
Interior area
- Total structure area: 1,292
- Total interior livable area: 1,292 sqft
Property
Parking
- Total spaces: 1
- Parking features: One Car, Attached
- Attached garage spaces: 1
Features
- Levels: Split Foyer
- Patio & porch: Open Deck, Covered Deck
- Fencing: Wood
Lot
- Size: 6,969.6 Square Feet
- Features: Lawn, Rock, Trees
Details
- Additional structures: Shed(s)
- Parcel number: 018305R
Construction
Type & style
- Home type: SingleFamily
- Property subtype: Site Built
Materials
- Frame
- Roof: Composition
Condition
- Year built: 1995
Community & HOA
Community
- Security: Smoke Detector(s)
- Subdivision: Watson
Location
- Region: Sturgis
Financial & listing details
- Price per square foot: $267/sqft
- Tax assessed value: $183,018
- Annual tax amount: $2,430
- Date on market: 6/11/2025
- Listing terms: Cash,New Loan,FHA,VA Loan
- Road surface type: Paved
Estimated market value
$337,300
$320,000 - $354,000
$1,927/mo
Price history
Price history
| Date | Event | Price |
|---|---|---|
| 12/27/2025 | Price change | $344,900-1.4%$267/sqft |
Source: | ||
| 6/11/2025 | Listed for sale | $349,900$271/sqft |
Source: | ||
| 9/27/2024 | Listing removed | $349,900$271/sqft |
Source: | ||
| 6/28/2024 | Price change | $349,900-1.3%$271/sqft |
Source: | ||
| 3/25/2024 | Listed for sale | $354,500-1.5%$274/sqft |
Source: | ||
| 1/1/2024 | Listing removed | $360,000$279/sqft |
Source: | ||
| 9/21/2023 | Listed for sale | $360,000$279/sqft |
Source: | ||
Public tax history
Public tax history
| Year | Property taxes | Tax assessment |
|---|---|---|
| 2025 | $2,430 -3.4% | $183,018 |
| 2024 | $2,516 +2.2% | $183,018 |
| 2023 | $2,463 | $183,018 +8.2% |
| 2022 | -- | $169,124 |
| 2021 | $2,636 +8.3% | $169,124 +20.1% |
| 2020 | $2,434 +1% | $140,765 |
| 2019 | $2,410 +0.5% | $140,765 |
| 2018 | $2,397 | $140,765 +3% |
| 2017 | $2,397 +9.5% | $136,665 +15% |
| 2016 | $2,190 -5.2% | $118,839 |
| 2015 | $2,310 | $118,839 |
| 2013 | $2,310 | $118,839 |
Find assessor info on the county website
BuyAbility℠ payment
Est. payment
$2,075/mo
Principal & interest
$1779
Property taxes
$296
Climate risks
Neighborhood: 57785
Nearby schools
GreatSchools rating
- 6/10Sturgis Elementary - 03Grades: K-4Distance: 0.3 mi
- 5/10Williams Middle School - 02Grades: 5-8Distance: 0.8 mi
- 7/10Brown High School - 01Grades: 9-12Distance: 2.9 mi
