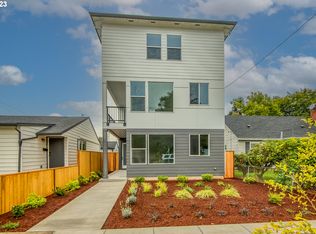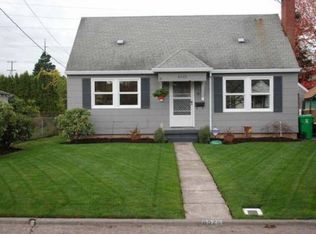Sold
$580,000
2407 N Rosa Parks Way, Portland, OR 97217
4beds
1,940sqft
Residential
Built in 1906
-- sqft lot
$-- Zestimate®
$299/sqft
$3,044 Estimated rent
Home value
Not available
Estimated sales range
Not available
$3,044/mo
Zestimate® history
Loading...
Owner options
Explore your selling options
What's special
New Price! Arbor Lodge recently updated Duplex with modern finishes, in-unit laundry, and mini splits. 2407 Rosa Parks is a 550 SQFT 2 Bed, 1 bath with luxury vinyl floors, mini split efficient heating and cooling, and in-unit laundry stack. 6507 N Boston is 650 SQFT + a 740 SQFT basement for storage or extra living space. 1 Bedroom + Den/Office or second bedroom. This duplex is fresh and ready for an owner occupant who wants to earn from the other unit, or the investor who wants low maintenence cash flow for years to come. All new full gut renovation in 2021 with new bathrooms, kitchens, flooring, windows, mini splits, and finishes.
Zillow last checked: 8 hours ago
Listing updated: September 26, 2025 at 08:18am
Listed by:
Jarrin Benson 503-505-1718,
eXp Realty, LLC
Bought with:
Tyler Rise, 201239034
Keller Williams PDX Central
Source: RMLS (OR),MLS#: 158188679
Facts & features
Interior
Bedrooms & bathrooms
- Bedrooms: 4
- Bathrooms: 2
- Full bathrooms: 2
- Main level bathrooms: 2
Primary bedroom
- Level: Main
- Area: 180
- Dimensions: 15 x 12
Bedroom 2
- Level: Main
- Area: 90
- Dimensions: 10 x 9
Bedroom 3
- Level: Main
- Area: 77
- Dimensions: 11 x 7
Kitchen
- Level: Main
Living room
- Level: Main
- Area: 121
- Dimensions: 11 x 11
Heating
- Ductless, Mini Split
Cooling
- Has cooling: Yes
Appliances
- Included: Dishwasher, Free-Standing Refrigerator, Washer/Dryer, Electric Water Heater
Features
- Basement: Storage Space
Interior area
- Total structure area: 1,940
- Total interior livable area: 1,940 sqft
Property
Parking
- Parking features: On Street
- Has uncovered spaces: Yes
Features
- Levels: One
- Stories: 1
Lot
- Features: Corner Lot, Level, SqFt 3000 to 4999
Details
- Parcel number: R223936
- Zoning: RM2
Construction
Type & style
- Home type: SingleFamily
- Property subtype: Residential
- Attached to another structure: Yes
Materials
- Aluminum Siding
- Foundation: Concrete Perimeter
- Roof: Composition
Condition
- Resale
- New construction: No
- Year built: 1906
Utilities & green energy
- Sewer: Public Sewer
- Water: Public
Community & neighborhood
Location
- Region: Portland
- Subdivision: Multnomah Park
Other
Other facts
- Listing terms: Cash,Conventional,FHA,VA Loan
- Road surface type: Paved
Price history
| Date | Event | Price |
|---|---|---|
| 9/26/2025 | Sold | $580,000$299/sqft |
Source: | ||
| 8/12/2025 | Pending sale | $580,000$299/sqft |
Source: | ||
| 8/7/2025 | Price change | $580,000-3.3%$299/sqft |
Source: | ||
| 7/24/2025 | Price change | $599,990-1.6%$309/sqft |
Source: | ||
| 7/17/2025 | Price change | $610,000-3.2%$314/sqft |
Source: | ||
Public tax history
| Year | Property taxes | Tax assessment |
|---|---|---|
| 2025 | $4,741 +3.7% | $175,940 +3% |
| 2024 | $4,570 +4% | $170,820 +3% |
| 2023 | $4,395 +2.2% | $165,850 +3% |
Find assessor info on the county website
Neighborhood: Arbor Lodge
Nearby schools
GreatSchools rating
- 9/10Chief Joseph Elementary SchoolGrades: K-5Distance: 0.2 mi
- 8/10Ockley GreenGrades: 6-8Distance: 0.6 mi
- 5/10Jefferson High SchoolGrades: 9-12Distance: 1.1 mi
Schools provided by the listing agent
- Elementary: Chief Joseph
- Middle: Ockley Green
- High: Jefferson
Source: RMLS (OR). This data may not be complete. We recommend contacting the local school district to confirm school assignments for this home.
Get pre-qualified for a loan
At Zillow Home Loans, we can pre-qualify you in as little as 5 minutes with no impact to your credit score.An equal housing lender. NMLS #10287.

