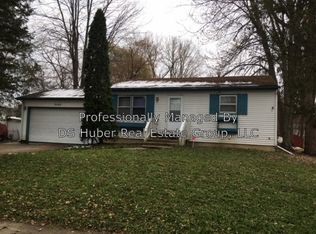Sold for $224,500
$224,500
2407 Pollard Rd, Lansing, MI 48911
3beds
1,792sqft
Single Family Residence
Built in 2022
0.27 Acres Lot
$242,600 Zestimate®
$125/sqft
$2,114 Estimated rent
Home value
$242,600
Estimated sales range
Not available
$2,114/mo
Zestimate® history
Loading...
Owner options
Explore your selling options
What's special
Back on market due to the Buyer's financing falling through the week of closing. Welcome to 2407 Pollard Road! Wow!! This 2022 gorgeously built, two-story, home was completed with the highest standards of quality and care. Located just minutes from all your daily needs, highway access, and a quick trip to downtown Lansing. As you enter through the front door, you are greeted with almost 19-foot cathedral ceilings and a modern architectural design. The open concept first floor leads you to the stunning kitchen with a waterfall Corian countertop, kitchen island, eat- at breakfast bar, Poplar slow-close cabinets, stainless steel appliances that stay with the home, and a beautiful white backsplash. The remainder of this floor includes two large bedrooms with 9-foot ceilings, a full bathroom with custom ceramic tile flooring, and a storage area under the stairs.
Upstairs you will find a laundry room with a stackable wash and dryer, the primary suite with a large closet, the large primary bathroom that has a dual sink vanity, and walk-in tile shower. There are so many energy-efficient features: LED recessed lighting, Pex plumbing, tankless water heater, 8 foot solid core doors, Anderson fiberglass windows, R24 insulation in the walls, R50 insulation in the attic, an insulated slab foundation, and metal roofing. This is a one of a kind modern construction home! Call today to schedule your private showing!
Zillow last checked: 8 hours ago
Listing updated: February 05, 2025 at 07:15am
Listed by:
Raeanne Mardigian 517-230-9209,
RE/MAX Real Estate Professionals
Bought with:
Raeanne Mardigian, 6501365083
RE/MAX Real Estate Professionals
Source: Greater Lansing AOR,MLS#: 284108
Facts & features
Interior
Bedrooms & bathrooms
- Bedrooms: 3
- Bathrooms: 2
- Full bathrooms: 2
Primary bedroom
- Level: Second
- Area: 401.31 Square Feet
- Dimensions: 19.11 x 21
Bedroom 2
- Level: First
- Area: 142.8 Square Feet
- Dimensions: 11.9 x 12
Bedroom 3
- Level: First
- Area: 130.98 Square Feet
- Dimensions: 11.8 x 11.1
Dining room
- Description: combo
- Level: First
- Area: 0 Square Feet
- Dimensions: 0 x 0
Kitchen
- Level: First
- Area: 189.8 Square Feet
- Dimensions: 13 x 14.6
Laundry
- Level: Second
- Area: 49.14 Square Feet
- Dimensions: 9.1 x 5.4
Living room
- Level: First
- Area: 190.08 Square Feet
- Dimensions: 17.6 x 10.8
Heating
- Forced Air
Cooling
- Central Air
Appliances
- Included: Disposal, Stainless Steel Appliance(s), Washer/Dryer Stacked, Tankless Water Heater, Refrigerator, Range, Oven, Dishwasher
- Laundry: Inside, Laundry Closet, Upper Level
Features
- Breakfast Bar, Built-in Features, Ceiling Fan(s), Double Vanity, Eat-in Kitchen, High Ceilings, High Speed Internet, Kitchen Island, Pantry, Recessed Lighting
- Flooring: Combination, Tile, Vinyl
- Windows: Double Pane Windows, ENERGY STAR Qualified Windows, Insulated Windows
- Basement: None
- Has fireplace: No
Interior area
- Total structure area: 1,792
- Total interior livable area: 1,792 sqft
- Finished area above ground: 1,792
- Finished area below ground: 0
Property
Parking
- Parking features: Driveway, No Garage, Private
- Has uncovered spaces: Yes
Features
- Levels: Two
- Stories: 2
- Patio & porch: Covered, Front Porch, Patio
- Exterior features: Lighting, Private Yard, Rain Gutters
- Fencing: Fenced,Full
Lot
- Size: 0.27 Acres
- Dimensions: 67.50 x 175
- Features: Back Yard, City Lot, Front Yard, Landscaped, Level
Details
- Foundation area: 0
- Parcel number: 33010506430091
- Zoning description: Zoning
Construction
Type & style
- Home type: SingleFamily
- Property subtype: Single Family Residence
Materials
- Steel Siding, Vinyl Siding, Hardboard
- Foundation: Slab
Condition
- Year built: 2022
Utilities & green energy
- Electric: 100 Amp Service, Circuit Breakers
- Sewer: Public Sewer
- Water: Public
- Utilities for property: Water Connected, Sewer Connected, Natural Gas Connected, High Speed Internet Available, Electricity Connected
Community & neighborhood
Security
- Security features: Smoke Detector(s)
Location
- Region: Lansing
- Subdivision: Webster
Other
Other facts
- Listing terms: VA Loan,Cash,Conventional,FHA
- Road surface type: Concrete, Paved
Price history
| Date | Event | Price |
|---|---|---|
| 2/4/2025 | Sold | $224,500-8.3%$125/sqft |
Source: | ||
| 1/29/2025 | Pending sale | $244,900$137/sqft |
Source: | ||
| 12/16/2024 | Contingent | $244,900$137/sqft |
Source: | ||
| 11/27/2024 | Price change | $244,900-2%$137/sqft |
Source: | ||
| 11/25/2024 | Listed for sale | $249,900$139/sqft |
Source: | ||
Public tax history
| Year | Property taxes | Tax assessment |
|---|---|---|
| 2024 | $122 | -- |
| 2023 | -- | -- |
| 2022 | -- | -- |
Find assessor info on the county website
Neighborhood: 48911
Nearby schools
GreatSchools rating
- 2/10Attwood SchoolGrades: 4-7Distance: 1 mi
- 3/10Everett High SchoolGrades: 7-12Distance: 1.9 mi
- NAReo SchoolGrades: PK-4Distance: 1 mi
Schools provided by the listing agent
- High: Lansing
Source: Greater Lansing AOR. This data may not be complete. We recommend contacting the local school district to confirm school assignments for this home.
Get pre-qualified for a loan
At Zillow Home Loans, we can pre-qualify you in as little as 5 minutes with no impact to your credit score.An equal housing lender. NMLS #10287.
Sell for more on Zillow
Get a Zillow Showcase℠ listing at no additional cost and you could sell for .
$242,600
2% more+$4,852
With Zillow Showcase(estimated)$247,452
