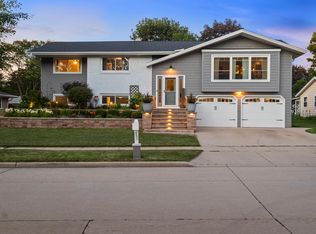Sold
$320,000
2407 S Clover Ln, Appleton, WI 54915
3beds
1,593sqft
Single Family Residence
Built in 1969
0.29 Acres Lot
$-- Zestimate®
$201/sqft
$2,035 Estimated rent
Home value
Not available
Estimated sales range
Not available
$2,035/mo
Zestimate® history
Loading...
Owner options
Explore your selling options
What's special
Nicely maintained and updated 3 bedroom ranch within walking distance to McKinley Elementary School. You will love the natural light that flows through the main living areas. Featuring 2 spacious gathering areas for relaxing or entertaining, one off of the dining area w/a gas fireplace. 2 separate dining areas or the option to have an expansive livingroom space come with this versatile floorplan. Convenient half bath for guests. 3 spacious bedrooms. Primary bedroom adjoins the newly updated full bath. New flooring throughout. The basement has some finished areas that the new owner can add their personal touches to. to make it their own. Large backyard with mature trees. Seller requests a minimum of 48 hours for binding acceptance.
Zillow last checked: 8 hours ago
Listing updated: October 14, 2025 at 03:10am
Listed by:
Jean Werth Office:920-734-0247,
RE/MAX 24/7 Real Estate, LLC
Bought with:
Lyndsey Hietpas
Score Realty Group, LLC
Source: RANW,MLS#: 50312571
Facts & features
Interior
Bedrooms & bathrooms
- Bedrooms: 3
- Bathrooms: 2
- Full bathrooms: 1
- 1/2 bathrooms: 1
Bedroom 1
- Level: Main
- Dimensions: 14x12
Bedroom 2
- Level: Main
- Dimensions: 12x14
Bedroom 3
- Level: Main
- Dimensions: 10x14
Dining room
- Level: Main
- Dimensions: 9x9
Family room
- Level: Main
- Dimensions: 13x18
Formal dining room
- Level: Main
- Dimensions: 11x10
Kitchen
- Level: Main
- Dimensions: 10x9
Living room
- Level: Main
- Dimensions: 17x14
Heating
- Forced Air
Cooling
- Forced Air, Central Air
Appliances
- Included: Dishwasher, Dryer, Refrigerator, Washer
Features
- Formal Dining
- Flooring: Wood/Simulated Wood Fl
- Basement: Full
- Number of fireplaces: 1
- Fireplace features: One, Gas
Interior area
- Total interior livable area: 1,593 sqft
- Finished area above ground: 1,593
- Finished area below ground: 0
Property
Parking
- Total spaces: 2
- Parking features: Attached
- Attached garage spaces: 2
Accessibility
- Accessibility features: 1st Floor Bedroom, 1st Floor Full Bath
Features
- Patio & porch: Deck
Lot
- Size: 0.29 Acres
Details
- Parcel number: 319100300
- Zoning: Residential
- Special conditions: Arms Length
Construction
Type & style
- Home type: SingleFamily
- Architectural style: Ranch
- Property subtype: Single Family Residence
Materials
- Shake Siding
- Foundation: Block
Condition
- New construction: No
- Year built: 1969
Utilities & green energy
- Sewer: Public Sewer
- Water: Public
Community & neighborhood
Location
- Region: Appleton
Price history
| Date | Event | Price |
|---|---|---|
| 10/13/2025 | Pending sale | $319,9000%$201/sqft |
Source: RANW #50312571 Report a problem | ||
| 10/10/2025 | Sold | $320,000+0%$201/sqft |
Source: RANW #50312571 Report a problem | ||
| 9/9/2025 | Contingent | $319,900$201/sqft |
Source: | ||
| 9/4/2025 | Listed for sale | $319,900$201/sqft |
Source: | ||
| 8/12/2025 | Contingent | $319,900$201/sqft |
Source: | ||
Public tax history
| Year | Property taxes | Tax assessment |
|---|---|---|
| 2018 | $3,031 +0.4% | $138,500 |
| 2017 | $3,018 +3.3% | $138,500 |
| 2016 | $2,922 -0.1% | $138,500 |
Find assessor info on the county website
Neighborhood: 54915
Nearby schools
GreatSchools rating
- 7/10McKinley Elementary SchoolGrades: PK-6Distance: 0.1 mi
- 2/10Madison Middle SchoolGrades: 7-8Distance: 0.3 mi
- 5/10East High SchoolGrades: 9-12Distance: 0.9 mi

Get pre-qualified for a loan
At Zillow Home Loans, we can pre-qualify you in as little as 5 minutes with no impact to your credit score.An equal housing lender. NMLS #10287.
