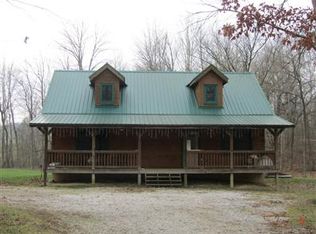In the perfect setting between fields, hills and many beautiful mature trees (chestnut, pecan, walnut, oak, maple, paw paw and magnolia to mention a few), this move in ready home offers so much! 3 acres of quiet country living with convenience of great fiber optic high speed internet! In addition to the updated kitchen and bathroom, the original hardwood floors have been sanded and refinished this last June! The water heater is only a year old! And the siding, windows (house and garage) and doors were just updated 3 years ago. There is plenty of space to work on crafts, cars or enjoy company throughout the home and garage. Are you looking for a 40x40 garage with a 6000 lb 2 post car lift with 6" concrete floors and embedded chains? This property has it! Also included in the garage is an office/workshop, 100 amp service, attic storage and an 80 gallon industrial air compressor with 40 foot 220 cord. This home also has a storm shelter in the basement. The basement is very usable for storage - in fact the current owner used it as an office in the past. Contact your Realtor today to schedule your appointment today!
This property is off market, which means it's not currently listed for sale or rent on Zillow. This may be different from what's available on other websites or public sources.

