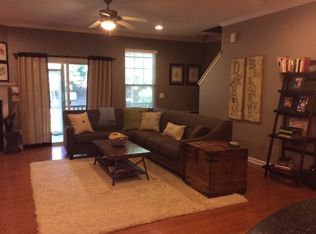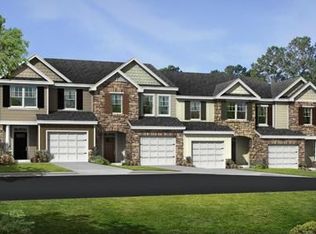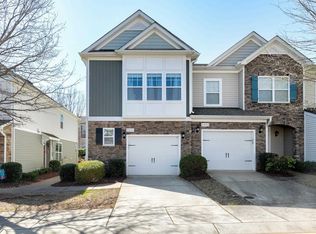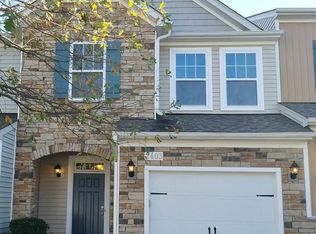PRICE DROP - $$ End Unit -2 Car Garage. Granite & Stainless appliances, Gas Stove, Breakfast Island. Hardwoods Downstairs. Freshly Painted & New Carpet. Screened Porch-3 Season Room, Eze-Breezy Windows. Tray Ceiling in Master Bedroom. No Popcorn Ceilings, Great neighborhood amenities: Pool, Sandy Beach, Beach Volleyball, Community Lake & Trails. 10 Minutes to Downtown & 23 Minutes to RTP. Close to Local Great Shopping. Great Location in the Neighborhood close to Pool, Lake & Extra Parking for Guests
This property is off market, which means it's not currently listed for sale or rent on Zillow. This may be different from what's available on other websites or public sources.



