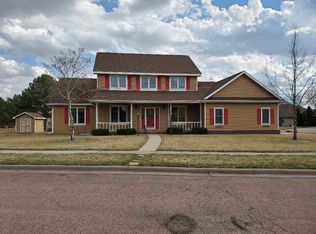Find your peace in this beautiful, sprawling 6 bedroom, 4.5 bath, 3.5 stall garage home located on Hillcrest Golf Course's wonderfully manicured hole 16 with direct access from the golf cart garage located in the back of the house, perfectly placed to quickly jet off for a round of golf. This home is designed with a huge master bedroom and bathroom with a two person heated jet tub, dual sinks and tiled shower with the master closet just off. On the other side of this fabulous home are the Jack & Jill bedrooms and bath. Each room has their own sink and closet and shares the tub/shower and toilet area. The open concept kitchen/family/dining areas consist of maple floors, huge Pella windows and 10' ceilings throughout the entire main floor. Belly-up to the massive granite island or find plenty of space to cook on the outer granite countertops, enjoy the beauty of the glass backsplash and large pantry to hold all your staples. Just around the corner you'll find a beautiful granite wet bar with an ice machine, wine/beer fridge and burl walnut inlay and maple flooring in the large dining room. You'll find yourself lounging for the seasons in the heated covered porch just off the kitchen or enjoying the mature trees on the patio with a fire pit looking onto hole 16 in both directions. There's also a large front porch to sit down and read a book. The basement consists of 3 bedrooms and 2 bathrooms with 9 foot ceilings throughout. One of these bedrooms is considered a mother-in-law suite with dual sinks in the large bathroom. Enjoy the beautiful granite wet bar while watching the game or a movie and popcorn in front of the fireplace. You'll have plenty of room in the 500+ sq. ft. storage room for everything else. Newly painted inside and out, new cement driveway, all appliances included with so many more amenities throughout, you'll have to take a look for yourself. Call today for a personal showing of this marvelous beauty!
This property is off market, which means it's not currently listed for sale or rent on Zillow. This may be different from what's available on other websites or public sources.

