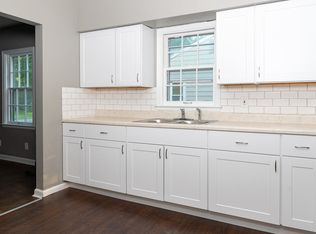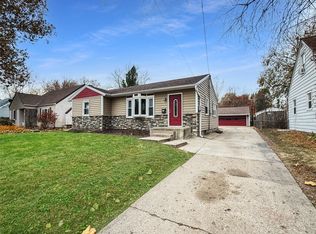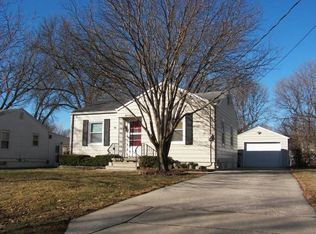Sold for $194,000 on 11/17/25
Zestimate®
$194,000
2408 48th St, Des Moines, IA 50310
2beds
986sqft
SingleFamily
Built in 1950
7,700 Square Feet Lot
$194,000 Zestimate®
$197/sqft
$1,339 Estimated rent
Home value
$194,000
$184,000 - $204,000
$1,339/mo
Zestimate® history
Loading...
Owner options
Explore your selling options
What's special
AGENT OFFERS WELCOME! If you're looking for the perfect starter home in Beaverdale, you won't want to miss this wonderful 2-bedroom ranch-style home on the West side of Des Moines, just off the Hickman Road corridor. Filled with updates- new roof, siding, window wraps, and gutters all new in 2021 and new HVAC in 2016. It starts with great curb appeal including a lush lawn and mature trees in an established neighborhood. When you step inside you'll discover a spacious living room with hardwood floors. It flows into the kitchen that offers more than ample cupboard and counter space. The kitchen floor is tiled, the counters are laminate, and there's a tiled backsplash. The kitchen appliances are included. There are 2 nice-sized bedrooms on this level, both with hardwood floors. There's also a full bath with a tile-surround tub shower. Much of the lower level is finished to include a family room and a bonus room, both with beautiful and durable Luxury Vinyl Plank flooring. There's also an unfinished space for storage and another unfinished area for your laundry. The washer and dryer are included. Outside there's a covered concrete patio and the large backyard is enclosed with a chain link fence. There's also a detached 2-car garage. This home is close to the popular Beaverdale shopping and entertainment district. It's also a short commute to Drake University. Don't miss out.
Property Improvements:
- New Roof - 2021
- New Siding - 2021
- New Window Wraps - 2021
- New Gutters - 2021
- New AC - 2016
- New Furnace - 2016
Facts & features
Interior
Bedrooms & bathrooms
- Bedrooms: 2
- Bathrooms: 1
- Full bathrooms: 1
Heating
- Forced air, Gas
Cooling
- Central
Appliances
- Included: Dishwasher, Dryer, Microwave, Range / Oven, Refrigerator, Washer
Features
- Flooring: Tile, Hardwood, Linoleum / Vinyl
- Basement: Partially finished
Interior area
- Total interior livable area: 986 sqft
Property
Parking
- Total spaces: 2
- Parking features: Garage - Detached
Features
- Exterior features: Vinyl
Lot
- Size: 7,700 sqft
Details
- Parcel number: 10007154000000
Construction
Type & style
- Home type: SingleFamily
Materials
- masonry
- Foundation: Concrete
- Roof: Asphalt
Condition
- Year built: 1950
Community & neighborhood
Location
- Region: Des Moines
Price history
| Date | Event | Price |
|---|---|---|
| 11/17/2025 | Sold | $194,000-4.9%$197/sqft |
Source: Public Record Report a problem | ||
| 9/2/2025 | Pending sale | $204,000$207/sqft |
Source: Owner Report a problem | ||
| 8/4/2025 | Price change | $204,000-2.4%$207/sqft |
Source: Owner Report a problem | ||
| 7/9/2025 | Listed for sale | $209,000+80.2%$212/sqft |
Source: Owner Report a problem | ||
| 8/26/2016 | Sold | $116,000-1.3%$118/sqft |
Source: | ||
Public tax history
| Year | Property taxes | Tax assessment |
|---|---|---|
| 2024 | $3,170 -0.3% | $171,600 |
| 2023 | $3,180 +0.8% | $171,600 +19.3% |
| 2022 | $3,154 +1.5% | $143,800 |
Find assessor info on the county website
Neighborhood: Beaverdale
Nearby schools
GreatSchools rating
- 4/10Hillis Elementary SchoolGrades: K-5Distance: 0.5 mi
- 3/10Meredith Middle SchoolGrades: 6-8Distance: 1.3 mi
- 2/10Hoover High SchoolGrades: 9-12Distance: 1.4 mi

Get pre-qualified for a loan
At Zillow Home Loans, we can pre-qualify you in as little as 5 minutes with no impact to your credit score.An equal housing lender. NMLS #10287.
Sell for more on Zillow
Get a free Zillow Showcase℠ listing and you could sell for .
$194,000
2% more+ $3,880
With Zillow Showcase(estimated)
$197,880

