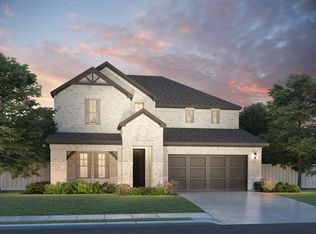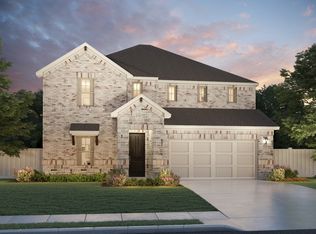Sold on 07/31/25
Price Unknown
2408 Evans Rd, Corinth, TX 76210
4beds
2,958sqft
Single Family Residence
Built in 2019
7,666.56 Square Feet Lot
$622,200 Zestimate®
$--/sqft
$2,950 Estimated rent
Home value
$622,200
$585,000 - $660,000
$2,950/mo
Zestimate® history
Loading...
Owner options
Explore your selling options
What's special
Discover sophisticated living in this stunning home! Boasting four spacious bedrooms and three and a half luxurious bathrooms, this two-level residence is designed for both grand entertaining and comfortable daily life, featuring premium finishes and upgrades throughout. Enjoy ample space with three distinct living areas, providing flexibility for a media room, home office, or casual lounge. The heart of the home is the expansive kitchen, complete with a large island perfect for culinary creations and gathering with loved ones. Step outside to your private oasis, where the backyard beckons with a sparkling pool, elegant pergola, and low-maintenance turf, offering year-round enjoyment without the upkeep. This exceptional property seamlessly blends modern design with functional elegance. This is a must-see. Schedule your showing today!
Zillow last checked: 8 hours ago
Listing updated: July 31, 2025 at 01:45pm
Listed by:
Melissa Day 0611930 940-484-9411,
Keller Williams Realty 940-484-9411,
Carlos Perez 0731754 940-902-1369,
Keller Williams Realty
Bought with:
Cameron Hurley
Fathom Realty, LLC
Source: NTREIS,MLS#: 20990457
Facts & features
Interior
Bedrooms & bathrooms
- Bedrooms: 4
- Bathrooms: 4
- Full bathrooms: 3
- 1/2 bathrooms: 1
Primary bedroom
- Features: Dual Sinks, En Suite Bathroom, Garden Tub/Roman Tub, Sitting Area in Primary, Separate Shower
- Level: First
- Dimensions: 13 x 17
Bedroom
- Level: Second
- Dimensions: 12 x 17
Bedroom
- Level: Second
- Dimensions: 14 x 13
Bedroom
- Level: Second
- Dimensions: 12 x 12
Kitchen
- Level: First
- Dimensions: 21 x 14
Living room
- Level: First
- Dimensions: 12 x 12
Living room
- Level: Second
- Dimensions: 18 x 18
Living room
- Level: Third
- Dimensions: 17 x 16
Heating
- Central, Electric, Natural Gas
Cooling
- Central Air, Electric
Appliances
- Included: Gas Cooktop, Gas Water Heater, Microwave, Tankless Water Heater
- Laundry: Electric Dryer Hookup, Laundry in Utility Room
Features
- Eat-in Kitchen, High Speed Internet
- Flooring: Ceramic Tile, Luxury Vinyl Plank
- Has basement: No
- Number of fireplaces: 1
- Fireplace features: Gas Starter
Interior area
- Total interior livable area: 2,958 sqft
Property
Parking
- Total spaces: 2
- Parking features: Door-Single, Driveway, Garage Faces Front, Garage
- Attached garage spaces: 2
- Has uncovered spaces: Yes
Features
- Levels: Two
- Stories: 2
- Pool features: Gunite, Pool
- Fencing: Privacy,Wood
Lot
- Size: 7,666 sqft
- Features: Interior Lot, Subdivision
Details
- Parcel number: R699888
Construction
Type & style
- Home type: SingleFamily
- Architectural style: Traditional,Detached
- Property subtype: Single Family Residence
Materials
- Brick, Rock, Stone
- Foundation: Slab
- Roof: Composition
Condition
- Year built: 2019
Utilities & green energy
- Sewer: Public Sewer
- Water: Public
- Utilities for property: Sewer Available, Water Available
Community & neighborhood
Location
- Region: Corinth
- Subdivision: Terrace Oaks Ph One
HOA & financial
HOA
- Has HOA: Yes
- HOA fee: $600 annually
- Services included: Association Management, Maintenance Structure
- Association name: NMT
- Association phone: 972-359-1548
Other
Other facts
- Listing terms: Cash,Conventional,VA Loan
Price history
| Date | Event | Price |
|---|---|---|
| 7/31/2025 | Sold | -- |
Source: NTREIS #20990457 Report a problem | ||
| 7/21/2025 | Pending sale | $639,000$216/sqft |
Source: NTREIS #20990457 Report a problem | ||
| 7/13/2025 | Contingent | $639,000$216/sqft |
Source: NTREIS #20990457 Report a problem | ||
| 7/10/2025 | Listed for sale | $639,000$216/sqft |
Source: NTREIS #20990457 Report a problem | ||
| 12/16/2019 | Sold | -- |
Source: Agent Provided Report a problem | ||
Public tax history
| Year | Property taxes | Tax assessment |
|---|---|---|
| 2025 | $9,112 +1.7% | $549,945 +5.3% |
| 2024 | $8,960 +11% | $522,448 +10% |
| 2023 | $8,074 -9.4% | $474,953 +10% |
Find assessor info on the county website
Neighborhood: 76210
Nearby schools
GreatSchools rating
- 4/10Corinth Elementary SchoolGrades: PK-5Distance: 1.5 mi
- 5/10Lake Dallas Middle SchoolGrades: 6-8Distance: 3.2 mi
- 6/10Lake Dallas High SchoolGrades: 9-12Distance: 1.1 mi
Schools provided by the listing agent
- Elementary: Corinth
- Middle: Lake Dallas
- High: Lake Dallas
- District: Lake Dallas ISD
Source: NTREIS. This data may not be complete. We recommend contacting the local school district to confirm school assignments for this home.
Get a cash offer in 3 minutes
Find out how much your home could sell for in as little as 3 minutes with a no-obligation cash offer.
Estimated market value
$622,200
Get a cash offer in 3 minutes
Find out how much your home could sell for in as little as 3 minutes with a no-obligation cash offer.
Estimated market value
$622,200


