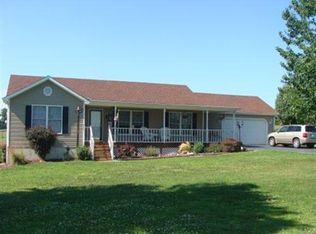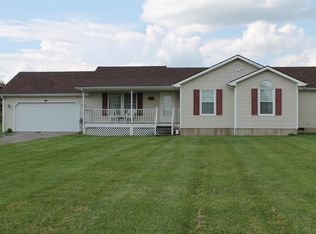Sold for $230,000
$230,000
2408 Fork Church Rd, Lancaster, KY 40444
3beds
1,404sqft
Single Family Residence
Built in 1998
1.02 Acres Lot
$265,800 Zestimate®
$164/sqft
$1,582 Estimated rent
Home value
$265,800
$253,000 - $279,000
$1,582/mo
Zestimate® history
Loading...
Owner options
Explore your selling options
What's special
Wonderful country ranch home on 1 Acre! This 1400+ SF home features 3 bedrooms and 2 full baths with a level, spacious fenced backyard with peaceful and relaxing farm views. The open family room with vaulted ceiling integrates the dining area and kitchen (all appliances convey: refrigerator, range, dishwasher) with easy access to the expansive deck (18' x 10') for outdoor grilling & entertaining. This 'split bedroom' style includes the private primary bedroom with full bath & walk-in closet. On the opposite end of the home are the two bedrooms with a full bath in between. The extra deep, two car garage (26' x 20') offers space for a workbench, storage, or lots of other recreational equipment. New HVAC and Water Heater in 2020; New shingles on the south facing roof (2021); New Luxury Vinyl Tile (LVT) in Kitchen and New Living Room carpet (2021). This home has so much to offer: Comfortable home; quiet rural setting; large fenced 1 acre lot; nearby lake, marinas, & golf course; minutes to Danville or Nicholasville – 30 minutes to Lexington. This home has it all... just what you've been looking for!
Zillow last checked: 8 hours ago
Listing updated: August 25, 2025 at 02:58pm
Listed by:
Charles D Beaman 859-396-7795,
New Doors Real Estate
Bought with:
Jennifer Woods, 221202
Marshall Lane Real Estate
Source: Imagine MLS,MLS#: 23008076
Facts & features
Interior
Bedrooms & bathrooms
- Bedrooms: 3
- Bathrooms: 2
- Full bathrooms: 2
Primary bedroom
- Level: First
Bedroom 1
- Level: First
Bedroom 2
- Level: First
Bathroom 1
- Description: Full Bath
- Level: First
Bathroom 2
- Description: Full Bath
- Level: First
Dining room
- Level: First
Dining room
- Level: First
Kitchen
- Level: First
Living room
- Level: First
Living room
- Level: First
Utility room
- Level: First
Heating
- Heat Pump
Cooling
- Heat Pump
Appliances
- Included: Dishwasher, Refrigerator, Range
- Laundry: Electric Dryer Hookup, Washer Hookup
Features
- Master Downstairs, Walk-In Closet(s)
- Flooring: Carpet, Laminate, Vinyl
- Basement: Crawl Space
- Has fireplace: No
Interior area
- Total structure area: 1,404
- Total interior livable area: 1,404 sqft
- Finished area above ground: 1,404
- Finished area below ground: 0
Property
Parking
- Total spaces: 2
- Parking features: Attached Garage
- Garage spaces: 2
Features
- Levels: One
- Patio & porch: Deck, Porch
- Has view: Yes
- View description: Farm
Lot
- Size: 1.02 Acres
Details
- Parcel number: 135502
Construction
Type & style
- Home type: SingleFamily
- Architectural style: Ranch
- Property subtype: Single Family Residence
Materials
- Vinyl Siding
- Foundation: Block
- Roof: Dimensional Style
Condition
- New construction: No
- Year built: 1998
Utilities & green energy
- Sewer: Septic Tank
- Water: Public
Community & neighborhood
Location
- Region: Lancaster
- Subdivision: Rural
Price history
| Date | Event | Price |
|---|---|---|
| 6/23/2023 | Sold | $230,000$164/sqft |
Source: | ||
| 5/20/2023 | Contingent | $230,000$164/sqft |
Source: | ||
| 5/4/2023 | Listed for sale | $230,000+74.5%$164/sqft |
Source: | ||
| 3/6/2017 | Sold | $131,800-2.7%$94/sqft |
Source: | ||
| 1/20/2017 | Pending sale | $135,500$97/sqft |
Source: Lake Side Realty Group #1619321 Report a problem | ||
Public tax history
| Year | Property taxes | Tax assessment |
|---|---|---|
| 2021 | $1,580 -0.1% | $144,000 |
| 2020 | $1,581 | $144,000 |
| 2019 | $1,581 +8.7% | $144,000 +9.3% |
Find assessor info on the county website
Neighborhood: 40444
Nearby schools
GreatSchools rating
- 6/10Camp Dick Robinson Elementary SchoolGrades: PK-5Distance: 2.2 mi
- 5/10Garrard Middle SchoolGrades: 6-8Distance: 6 mi
- 6/10Garrard County High SchoolGrades: 9-12Distance: 7.4 mi
Schools provided by the listing agent
- Elementary: Camp Dick
- Middle: Garrard Co
- High: Garrard Co
Source: Imagine MLS. This data may not be complete. We recommend contacting the local school district to confirm school assignments for this home.

Get pre-qualified for a loan
At Zillow Home Loans, we can pre-qualify you in as little as 5 minutes with no impact to your credit score.An equal housing lender. NMLS #10287.

