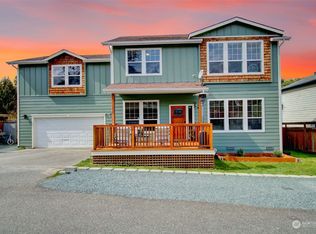{{Rare find!}} Spacious main house w/ fresh carpet & paint, granite countertops, + expansive deck and 2 living spaces make for perfect entertaining. Owner's suite w/ WIC and en suite & 3 well-appointed bedrooms. Detached 2-bay shop incl. attic storage, w/ finished 392 sq ft ADU apartment means excellent MIL or rental possibilities. 3 total covered parking spaces + RV parking w/ power hookup + parking. Beautiful lot w/ mature trees, great neighborhood + lots of opportunity. Don't miss!
This property is off market, which means it's not currently listed for sale or rent on Zillow. This may be different from what's available on other websites or public sources.

