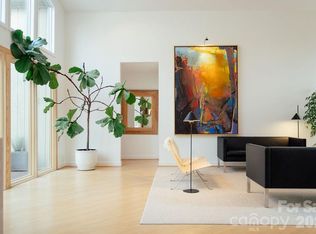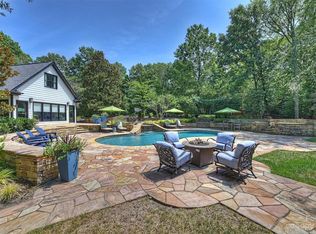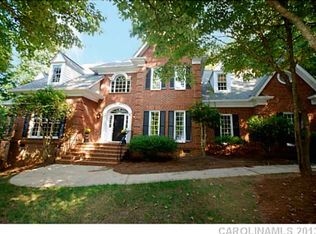Closed
$1,340,000
2408 Houston Branch Rd, Charlotte, NC 28270
4beds
4,149sqft
Single Family Residence
Built in 1989
1.01 Acres Lot
$1,352,000 Zestimate®
$323/sqft
$5,315 Estimated rent
Home value
$1,352,000
$1.26M - $1.46M
$5,315/mo
Zestimate® history
Loading...
Owner options
Explore your selling options
What's special
Timeless Estate in Providence Plantation. Nestled on a private acre this elegant, updated full-brick custom home offers sophistication w/modern comfort. The backyard oasis features a pool, expansive patio, & lush landscaping for privacy & relaxation. Gourmet kitchen boasts white cabinetry, an oversized island, stainless appliances w/gas cooktop, warming drawer & a glorious breakfast rm w/vaulted ceiling. Refinished hardwoods thru-out main lead to an inviting family room w/fireplace, coffered ceiling, & built-ins, perfect for entertaining. A first floor guest suite & formal spaces add versatility. Ultra convenient mudroom w/sink, storage & even an ice maker! Upstairs, the primary suite is a retreat w/a tray ceiling, built-ins, spa bath w/soaking tub, heated floors, & dual closet. Two secondary bedrooms & a bonus/5th bedroom w/ensuite bath & walk-in attic offer flexible living. Front & rear staircases enhance the flow. Rare gem in one of the area’s most coveted communities inside I-485.
Zillow last checked: 8 hours ago
Listing updated: May 28, 2025 at 11:44am
Listing Provided by:
Shelley Spencer shelley.spencer@allentate.com,
Howard Hanna Allen Tate Southpark
Bought with:
George Karres
RE/MAX Executive
Source: Canopy MLS as distributed by MLS GRID,MLS#: 4239058
Facts & features
Interior
Bedrooms & bathrooms
- Bedrooms: 4
- Bathrooms: 5
- Full bathrooms: 4
- 1/2 bathrooms: 1
- Main level bedrooms: 1
Primary bedroom
- Features: Built-in Features, Tray Ceiling(s)
- Level: Upper
Bedroom s
- Features: En Suite Bathroom
- Level: Main
Bedroom s
- Features: En Suite Bathroom
- Level: Upper
Bedroom s
- Features: Built-in Features
- Level: Upper
Bathroom full
- Level: Main
Bathroom full
- Level: Upper
Bathroom full
- Level: Upper
Bathroom full
- Level: Upper
Bathroom half
- Level: Main
Bonus room
- Features: Attic Walk In
- Level: Upper
Breakfast
- Features: Vaulted Ceiling(s)
- Level: Main
Dining room
- Features: Tray Ceiling(s)
- Level: Main
Family room
- Features: Built-in Features, Coffered Ceiling(s), Open Floorplan
- Level: Main
Kitchen
- Features: Kitchen Island, Open Floorplan, Vaulted Ceiling(s), Walk-In Pantry
- Level: Main
Living room
- Level: Main
Loft
- Features: Built-in Features
- Level: Upper
Other
- Level: Main
Heating
- Forced Air, Natural Gas
Cooling
- Ceiling Fan(s), Central Air
Appliances
- Included: Dishwasher, Disposal, Down Draft, Gas Cooktop, Gas Water Heater, Ice Maker, Microwave, Refrigerator, Wall Oven, Warming Drawer
- Laundry: Mud Room, Sink
Features
- Flooring: Carpet, Tile, Wood
- Doors: French Doors, Pocket Doors, Screen Door(s)
- Windows: Skylight(s), Window Treatments
- Has basement: No
- Fireplace features: Family Room, Gas Starter
Interior area
- Total structure area: 4,149
- Total interior livable area: 4,149 sqft
- Finished area above ground: 4,149
- Finished area below ground: 0
Property
Parking
- Total spaces: 2
- Parking features: Driveway, Attached Garage, Garage Door Opener, Garage Faces Side, Keypad Entry, Garage on Main Level
- Attached garage spaces: 2
- Has uncovered spaces: Yes
Features
- Levels: Two
- Stories: 2
- Patio & porch: Patio
- Has private pool: Yes
- Pool features: Community, In Ground, Outdoor Pool
- Fencing: Back Yard
Lot
- Size: 1.01 Acres
- Features: Private, Wooded
Details
- Parcel number: 22745204
- Zoning: N1-A
- Special conditions: Standard
Construction
Type & style
- Home type: SingleFamily
- Architectural style: Traditional
- Property subtype: Single Family Residence
Materials
- Brick Full
- Foundation: Crawl Space
- Roof: Composition
Condition
- New construction: No
- Year built: 1989
Utilities & green energy
- Sewer: Public Sewer
- Water: City
- Utilities for property: Cable Connected, Electricity Connected
Community & neighborhood
Security
- Security features: Carbon Monoxide Detector(s), Security System, Smoke Detector(s)
Community
- Community features: Clubhouse, Playground, Tennis Court(s)
Location
- Region: Charlotte
- Subdivision: Providence Plantation
HOA & financial
HOA
- Has HOA: Yes
- HOA fee: $80 annually
- Association name: Providence Plantation HOA
Other
Other facts
- Listing terms: Cash,Conventional
- Road surface type: Concrete, Paved
Price history
| Date | Event | Price |
|---|---|---|
| 5/28/2025 | Sold | $1,340,000+1.1%$323/sqft |
Source: | ||
| 4/4/2025 | Listed for sale | $1,325,000$319/sqft |
Source: | ||
Public tax history
| Year | Property taxes | Tax assessment |
|---|---|---|
| 2025 | -- | $980,400 |
| 2024 | $7,577 +3.4% | $980,400 |
| 2023 | $7,330 +15.2% | $980,400 +51.6% |
Find assessor info on the county website
Neighborhood: Providence Plantation
Nearby schools
GreatSchools rating
- 7/10Providence Spring ElementaryGrades: K-5Distance: 1.8 mi
- 10/10Crestdale MiddleGrades: 6-8Distance: 3.1 mi
- 9/10Providence HighGrades: 9-12Distance: 1.8 mi
Schools provided by the listing agent
- Elementary: Providence Spring
- Middle: Crestdale
- High: Providence
Source: Canopy MLS as distributed by MLS GRID. This data may not be complete. We recommend contacting the local school district to confirm school assignments for this home.
Get a cash offer in 3 minutes
Find out how much your home could sell for in as little as 3 minutes with a no-obligation cash offer.
Estimated market value$1,352,000
Get a cash offer in 3 minutes
Find out how much your home could sell for in as little as 3 minutes with a no-obligation cash offer.
Estimated market value
$1,352,000


