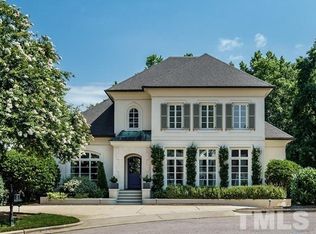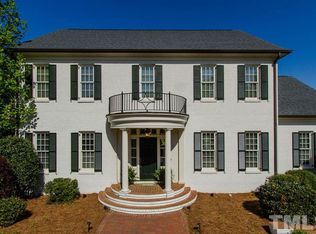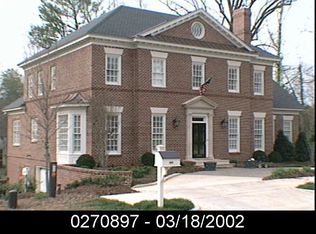Fabulous custom home formerly owned by & exquisitely built by Duncan Ray. 5558 sqft in private Flythe Hills. 10' & 9' ceilings throughout. 2 car garage w dog washing station as well as 2 car parking pad. Huge 1st floor master suite w large bath & huge closet. Stunning LR w fireplace opens to large covered porch overlooking private fenced backyd w outdoor grill. Handsome paneled study/den with fireplace. 2nd level: 4 large bedrooms/4 baths. 2nd laundry & bonus room w wet bar & walkup attic.
This property is off market, which means it's not currently listed for sale or rent on Zillow. This may be different from what's available on other websites or public sources.


