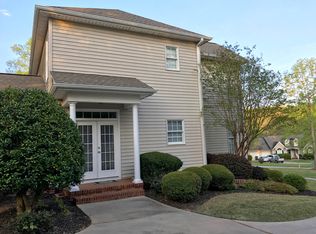Location is a must! Powdersville and Anderson One Schools! That's right! Hard to find new construction with this amount of space for this price! 3 bedrooms and 2.5 baths PLUS BONUS ROOM, with master on main, offering privacy and function. Kitchen has plenty of cabinet space for storage, a pantry, large island, stainless appliances, GRANITE, and opens up to family room. Family room gives gas log fireplace to add coziness to the area. I simply love the WIDE PLANK HARDWOOD FLOORING that is so BEAUTIFUL! Master is located on main level and boost a private bath with soaking tub, double sinks, and walk in closet. A half bath is also located on the main floor to accommodate guest. Upstairs you will find spacious bedrooms with a bathroom, GIVING DOUBLE SINKS. The perfect floor plan! I can appreciate less morning hassle when the kids are getting dressed. The bonus room could be used as a 4th bedroom or bring your flat screen TV and sectional sofa. I see this being one of the BEST "Man Caves" around. Staircase is dressed to impress with iron handrail details. Colors are comfortable throughout. Detailed moldings set the stage and give nice character to the home. Yard is private. In the Heart of Powdersville I know you will find this to be your new house......Come and make this HOME!
This property is off market, which means it's not currently listed for sale or rent on Zillow. This may be different from what's available on other websites or public sources.
