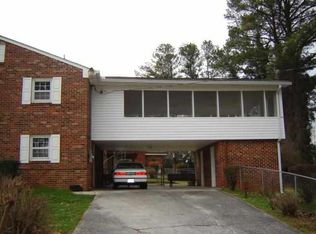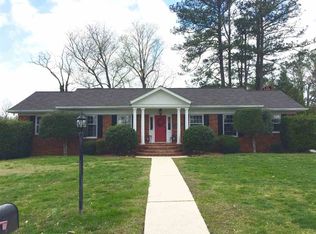Sold for $330,000
$330,000
2408 Peerless Rd NW, Cleveland, TN 37311
4beds
3,523sqft
Single Family Residence
Built in 1961
0.51 Acres Lot
$329,900 Zestimate®
$94/sqft
$2,647 Estimated rent
Home value
$329,900
$284,000 - $383,000
$2,647/mo
Zestimate® history
Loading...
Owner options
Explore your selling options
What's special
Spacious & Versatile 1961 Home with Endless Potential Step inside this charming 1961 home and discover a thoughtfully designed space with room to grow. The large kitchen features newer LVP flooring, offering both durability and style, while the living and dining areas showcase beautiful hardwood floors that add warmth and character. A cozy den/family room with a gas fireplace provides the perfect setting for gatherings, and a main-level bedroom offers convenience for guests or single-level living. Upstairs, you'll find even more possibilities. A smaller second kitchen adds flexibility for multi-generational living or rental potential. Three generously sized bedrooms, all with hardwood floors, provide comfortable living spaces, while two full bathrooms ensure plenty of convenience. A bright sun-room offers the perfect spot to relax and enjoy natural light year-round. Over the garage, a bonus room presents endless opportunities—it could be a home office, gym, playroom, or additional storage space. With a spacious layout and unique features, this home is ready for someone with a vision to make it their own. Whether you're looking for a place to call home, an investment opportunity, or a property to tailor to your specific needs, this one has it all. Don't miss out—schedule your showing today!
Zillow last checked: 8 hours ago
Listing updated: August 04, 2025 at 08:06am
Listed by:
Tammy Johnson 423-322-0197,
Coldwell Banker Kinard Realty
Bought with:
Comps Non Member Licensee
COMPS ONLY
Source: Greater Chattanooga Realtors,MLS#: 1509281
Facts & features
Interior
Bedrooms & bathrooms
- Bedrooms: 4
- Bathrooms: 4
- Full bathrooms: 3
- 1/2 bathrooms: 1
Heating
- Central, Natural Gas
Cooling
- Central Air
Appliances
- Included: Disposal, Dishwasher, Electric Oven, Electric Water Heater, Refrigerator
- Laundry: Laundry Room
Features
- Ceiling Fan(s), High Speed Internet, Laminate Counters
- Flooring: Hardwood, Laminate, Tile, Vinyl
- Windows: Double Pane Windows
- Has basement: No
- Number of fireplaces: 1
- Fireplace features: Gas Log
Interior area
- Total structure area: 3,523
- Total interior livable area: 3,523 sqft
- Finished area above ground: 4,236
Property
Parking
- Total spaces: 2
- Parking features: Concrete, Driveway
- Attached garage spaces: 2
Features
- Stories: 2
- Patio & porch: Covered, Front Porch, Patio, Terrace
- Exterior features: Courtyard, Rain Gutters
- Pool features: None
Lot
- Size: 0.51 Acres
- Dimensions: 150/148 x 150/150
- Features: Corner Lot
Details
- Parcel number: 041m M 001.00
Construction
Type & style
- Home type: SingleFamily
- Architectural style: Other
- Property subtype: Single Family Residence
Materials
- Brick Veneer, Vinyl Siding
- Foundation: Block
- Roof: Shingle
Condition
- New construction: No
- Year built: 1961
Utilities & green energy
- Sewer: Public Sewer
- Water: Public
- Utilities for property: Cable Available, Electricity Connected, Natural Gas Connected, Phone Available, Sewer Connected, Water Connected
Community & neighborhood
Security
- Security features: Smoke Detector(s)
Location
- Region: Cleveland
- Subdivision: None
Other
Other facts
- Listing terms: Cash,Conventional
- Road surface type: Asphalt
Price history
| Date | Event | Price |
|---|---|---|
| 8/4/2025 | Sold | $330,000-10.6%$94/sqft |
Source: Greater Chattanooga Realtors #1509281 Report a problem | ||
| 6/30/2025 | Contingent | $369,000$105/sqft |
Source: | ||
| 6/23/2025 | Pending sale | $369,000$105/sqft |
Source: Greater Chattanooga Realtors #1509281 Report a problem | ||
| 6/19/2025 | Price change | $369,000-2.9%$105/sqft |
Source: Greater Chattanooga Realtors #1509281 Report a problem | ||
| 6/11/2025 | Price change | $380,000-2.6%$108/sqft |
Source: | ||
Public tax history
| Year | Property taxes | Tax assessment |
|---|---|---|
| 2025 | -- | $100,200 +3.9% |
| 2024 | $1,388 | $96,450 |
| 2023 | $1,388 | $96,450 |
Find assessor info on the county website
Neighborhood: 37311
Nearby schools
GreatSchools rating
- 3/10George R StuartGrades: PK-5Distance: 0.5 mi
- 4/10Cleveland Middle SchoolGrades: 6-8Distance: 1.7 mi
- 7/10Cleveland High SchoolGrades: 9-12Distance: 1 mi
Schools provided by the listing agent
- Elementary: Stuart Elementary
- Middle: Cleveland Middle
- High: Cleveland High
Source: Greater Chattanooga Realtors. This data may not be complete. We recommend contacting the local school district to confirm school assignments for this home.
Get a cash offer in 3 minutes
Find out how much your home could sell for in as little as 3 minutes with a no-obligation cash offer.
Estimated market value$329,900
Get a cash offer in 3 minutes
Find out how much your home could sell for in as little as 3 minutes with a no-obligation cash offer.
Estimated market value
$329,900

