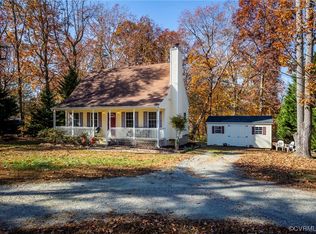Sold for $350,000
$350,000
2408 Pocahontas Rd, Powhatan, VA 23139
3beds
1,152sqft
Single Family Residence
Built in 1996
0.46 Acres Lot
$367,400 Zestimate®
$304/sqft
$2,060 Estimated rent
Home value
$367,400
$349,000 - $386,000
$2,060/mo
Zestimate® history
Loading...
Owner options
Explore your selling options
What's special
Absolutely move in ready rancher in eastern Powhatan. This adorable home has something for everyone. Newly paved driveway offers abundant parking for multiple vehicles. The beautiful stamped concrete walk ways guide you through the well landscaped yard and up to the covered front porch. Inside you will notice the hardwood floors throughout and vaulted family room with fireplace as you 1st walk in. Next you will enter the well appointed eat-in kitchen with plenty of cabinet and counter space for any chef. From here the sliding doors lead to the massive screened-in back deck. There is also access to the pantry and laundry room from the kitchen. As you start down the hall you will find 2 nice sized bedrooms with closets on the left with the full bathroom to the right. At the end of the hall to the right is home to the primary suite with large closet and private bath. Outback you will find a large fenced back yard with storage shed/workshop, as well as a paver patio for additional entertainment space. This home needs nothing and is ready for its new owners. Do not hesitate on this one!!
Zillow last checked: 8 hours ago
Listing updated: March 13, 2025 at 12:57pm
Listed by:
Mike Williford 804-350-8278,
Napier REALTORS ERA
Bought with:
John Schultheis, 0225112323
Long & Foster REALTORS
Source: CVRMLS,MLS#: 2409104 Originating MLS: Central Virginia Regional MLS
Originating MLS: Central Virginia Regional MLS
Facts & features
Interior
Bedrooms & bathrooms
- Bedrooms: 3
- Bathrooms: 2
- Full bathrooms: 2
Other
- Description: Tub & Shower
- Level: First
Heating
- Electric, Heat Pump, Propane
Cooling
- Central Air, Wall Unit(s)
Appliances
- Included: Dryer, Washer/Dryer Stacked, Dishwasher, Electric Water Heater, Oven, Refrigerator, Water Purifier, Washer
- Laundry: Stacked
Features
- Bay Window, Eat-in Kitchen, Fireplace, Main Level Primary
- Flooring: Wood
- Basement: Crawl Space
- Attic: Pull Down Stairs
- Number of fireplaces: 1
- Fireplace features: Gas
Interior area
- Total interior livable area: 1,152 sqft
- Finished area above ground: 1,152
Property
Parking
- Parking features: Driveway, Off Street, Oversized, Paved
- Has uncovered spaces: Yes
Features
- Levels: One
- Stories: 1
- Patio & porch: Front Porch, Screened, Deck
- Exterior features: Deck, Out Building(s), Storage, Shed, Paved Driveway
- Pool features: None
- Fencing: Back Yard,Fenced
- Waterfront features: Water Access
Lot
- Size: 0.46 Acres
Details
- Additional structures: Shed(s), Outbuilding
- Parcel number: 029A3M7
- Zoning description: R-U
Construction
Type & style
- Home type: SingleFamily
- Architectural style: Ranch
- Property subtype: Single Family Residence
Materials
- Drywall, Frame, Vinyl Siding
Condition
- Resale
- New construction: No
- Year built: 1996
Utilities & green energy
- Sewer: Septic Tank
- Water: Well
Community & neighborhood
Community
- Community features: Beach, Common Grounds/Area, Dock, Home Owners Association, Lake, Pond
Location
- Region: Powhatan
- Subdivision: Lake Shawnee
HOA & financial
HOA
- Has HOA: Yes
- HOA fee: $100 annually
- Services included: Common Areas, Water Access
Other
Other facts
- Ownership: Individuals
- Ownership type: Sole Proprietor
Price history
| Date | Event | Price |
|---|---|---|
| 5/15/2024 | Sold | $350,000+7.7%$304/sqft |
Source: | ||
| 4/14/2024 | Pending sale | $325,000$282/sqft |
Source: | ||
| 4/12/2024 | Listed for sale | $325,000+85.6%$282/sqft |
Source: | ||
| 10/5/2016 | Sold | $175,100+3%$152/sqft |
Source: | ||
| 8/13/2016 | Listed for sale | $169,950+33.8%$148/sqft |
Source: Village Concepts Realty Group #1627826 Report a problem | ||
Public tax history
| Year | Property taxes | Tax assessment |
|---|---|---|
| 2023 | $1,681 +12.9% | $243,600 +26% |
| 2022 | $1,489 -1% | $193,400 +9.3% |
| 2021 | $1,505 | $177,000 |
Find assessor info on the county website
Neighborhood: 23139
Nearby schools
GreatSchools rating
- 6/10Flat Rock Elementary SchoolGrades: PK-5Distance: 1.5 mi
- 5/10Powhatan Jr. High SchoolGrades: 6-8Distance: 6.9 mi
- 6/10Powhatan High SchoolGrades: 9-12Distance: 1.3 mi
Schools provided by the listing agent
- Elementary: Flat Rock
- Middle: Pocahontas
- High: Powhatan
Source: CVRMLS. This data may not be complete. We recommend contacting the local school district to confirm school assignments for this home.
Get a cash offer in 3 minutes
Find out how much your home could sell for in as little as 3 minutes with a no-obligation cash offer.
Estimated market value$367,400
Get a cash offer in 3 minutes
Find out how much your home could sell for in as little as 3 minutes with a no-obligation cash offer.
Estimated market value
$367,400
