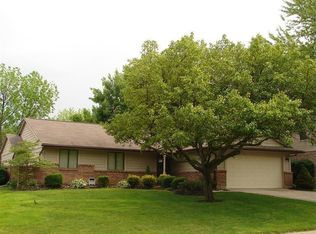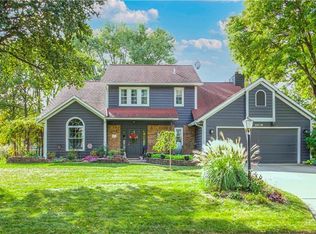Sold for $410,000
$410,000
2408 Rossini Rd, Dayton, OH 45459
4beds
3,772sqft
Single Family Residence
Built in 1987
0.26 Acres Lot
$424,400 Zestimate®
$109/sqft
$3,252 Estimated rent
Home value
$424,400
$399,000 - $454,000
$3,252/mo
Zestimate® history
Loading...
Owner options
Explore your selling options
What's special
Look at this spectacularly flawless and beautiful farm to city feel home that could not be improved upon in any way. The stunning flooring starting at the entry way and all through the main floor takes you into a 2 story ceiling living room with endless light and charming gas burning fireplace. Custom chef style kitchen is complete with stainless steel appliance package that includes a designated beverage refrigerator, separate traditional French door subzero refrigerator and all the appliances needed to cook anything you desire. Breakfast room and a beautiful formal dining room. There are 4 large bedrooms and 4 total bathrooms, with the primary bedroom suite being on the main floor offering a walk in closet, spa inspired attached bathroom with double vanity, soaking tub, and private shower. The main floor utility room is very convenient for location and space to work. The second floor has a cat walk looking down into the first floor and is where the additional 3 large bedrooms are located and the whole second floor is pleasantly carpeted. The basement of this home is fully finished with endless options for uses. 2 car attached garage, oversized concrete driveway and side pad perfect for a motor home or extra vehicles, front porch, stepped backyard patio and fully fenced yard are just more benefits to this large almost 4000 square foot wonderful home. Please see full list of updates and improvements for this home.
Zillow last checked: 8 hours ago
Listing updated: March 13, 2025 at 10:57am
Listed by:
Ryan Davis (937)530-6289,
NavX Realty, LLC
Bought with:
Isabelle T Kocon, 2005016937
Keller Williams Community Part
Source: DABR MLS,MLS#: 927124 Originating MLS: Dayton Area Board of REALTORS
Originating MLS: Dayton Area Board of REALTORS
Facts & features
Interior
Bedrooms & bathrooms
- Bedrooms: 4
- Bathrooms: 4
- Full bathrooms: 2
- 1/2 bathrooms: 2
- Main level bathrooms: 2
Primary bedroom
- Level: Main
- Dimensions: 20 x 14
Bedroom
- Level: Second
- Dimensions: 14 x 12
Bedroom
- Level: Second
- Dimensions: 14 x 14
Bedroom
- Level: Second
- Dimensions: 12 x 10
Breakfast room nook
- Level: Main
- Dimensions: 12 x 9
Dining room
- Level: Main
- Dimensions: 12 x 10
Entry foyer
- Level: Main
- Dimensions: 7 x 6
Kitchen
- Level: Main
- Dimensions: 19 x 12
Laundry
- Level: Main
- Dimensions: 8 x 5
Living room
- Level: Main
- Dimensions: 19 x 16
Office
- Level: Lower
- Dimensions: 10 x 9
Other
- Level: Lower
- Dimensions: 20 x 15
Other
- Level: Lower
- Dimensions: 20 x 14
Recreation
- Level: Lower
- Dimensions: 29 x 14
Heating
- Forced Air, Natural Gas
Cooling
- Central Air
Appliances
- Included: Dishwasher, Disposal, Microwave, Range, Refrigerator, Gas Water Heater
Features
- Ceiling Fan(s), Cathedral Ceiling(s), High Speed Internet, Kitchen Island, Pantry, Remodeled
- Windows: Casement Window(s), Double Hung, Insulated Windows
- Basement: Full,Finished
- Number of fireplaces: 1
- Fireplace features: One, Wood Burning
Interior area
- Total structure area: 3,772
- Total interior livable area: 3,772 sqft
Property
Parking
- Total spaces: 2
- Parking features: Attached, Garage, Two Car Garage, Garage Door Opener, Storage
- Attached garage spaces: 2
Features
- Levels: Two
- Stories: 2
- Patio & porch: Patio, Porch
- Exterior features: Fence, Porch, Patio
Lot
- Size: 0.26 Acres
- Dimensions: .26
Details
- Parcel number: K47258090010
- Zoning: Residential
- Zoning description: Residential
Construction
Type & style
- Home type: SingleFamily
- Architectural style: Traditional
- Property subtype: Single Family Residence
Materials
- Aluminum Siding, Brick
Condition
- Year built: 1987
Utilities & green energy
- Water: Public
- Utilities for property: Natural Gas Available, Sewer Available, Water Available
Community & neighborhood
Security
- Security features: Smoke Detector(s)
Location
- Region: Dayton
- Subdivision: Brendonwood Sec 02
Other
Other facts
- Listing terms: Conventional,FHA,VA Loan
Price history
| Date | Event | Price |
|---|---|---|
| 3/3/2025 | Sold | $410,000$109/sqft |
Source: | ||
| 1/31/2025 | Contingent | $410,000+2.5%$109/sqft |
Source: | ||
| 1/30/2025 | Listed for sale | $400,000+88.2%$106/sqft |
Source: | ||
| 3/27/2015 | Sold | $212,500-3.4%$56/sqft |
Source: Public Record Report a problem | ||
| 11/13/2014 | Price change | $219,900-3.1%$58/sqft |
Source: RE/MAX Alliance #590710 Report a problem | ||
Public tax history
| Year | Property taxes | Tax assessment |
|---|---|---|
| 2024 | $8,932 +3.5% | $123,230 |
| 2023 | $8,628 +7.6% | $123,230 +36% |
| 2022 | $8,020 +5.7% | $90,610 |
Find assessor info on the county website
Neighborhood: 45459
Nearby schools
GreatSchools rating
- 4/10Harold Schnell Elementary SchoolGrades: 2-3Distance: 1.1 mi
- 3/10West Carrollton Middle SchoolGrades: 7-8Distance: 2.2 mi
- 6/10West Carrollton High SchoolGrades: 9-12Distance: 1.3 mi
Schools provided by the listing agent
- District: West Carrollton
Source: DABR MLS. This data may not be complete. We recommend contacting the local school district to confirm school assignments for this home.

Get pre-qualified for a loan
At Zillow Home Loans, we can pre-qualify you in as little as 5 minutes with no impact to your credit score.An equal housing lender. NMLS #10287.

