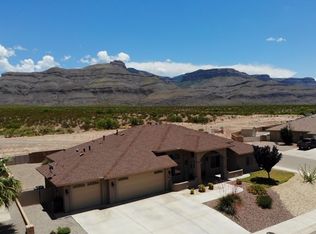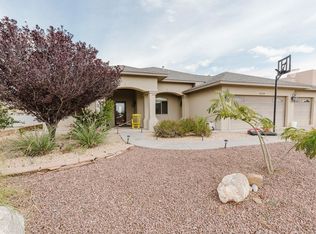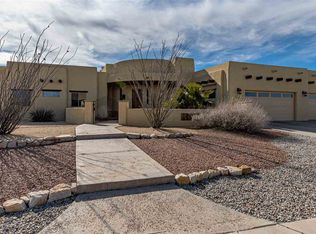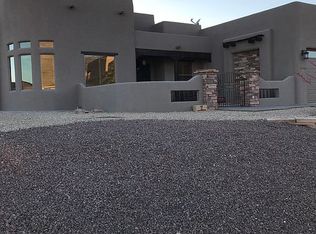Sold on 08/26/25
Price Unknown
2408 Sedona Rdg, Alamogordo, NM 88310
4beds
3baths
2,386sqft
Single Family Residence
Built in 2009
8,668.44 Square Feet Lot
$391,200 Zestimate®
$--/sqft
$2,285 Estimated rent
Home value
$391,200
$313,000 - $489,000
$2,285/mo
Zestimate® history
Loading...
Owner options
Explore your selling options
What's special
This incredible 4 bedroom, 3 bathroom, home blends Southwestern charm with modern convenience. Inside, you’ll find a spacious layout that includes an eat-in kitchen, large walk-in closets, and a wet bar. The 3-car garage offers ample parking and storage space! You can enjoy the beautiful mountain views from your very own balcony or from the covered patio. The back yard has lush, green grass that is easy to maintain with the built-in sprinkler system!
Zillow last checked: 8 hours ago
Listing updated: August 27, 2025 at 11:59am
Listed by:
Molly Carn,
Trinity Real Estate Group, Inc. 505-489-8039,
Ryan Carn,
Trinity Real Estate Group, Inc.
Bought with:
Molly Carn
Trinity Real Estate Group, Inc.
Ryan Carn
Trinity Real Estate Group, Inc.
Source: OCMLS,MLS#: 170645
Facts & features
Interior
Bedrooms & bathrooms
- Bedrooms: 4
- Bathrooms: 3
Heating
- Forced Air
Cooling
- Central Air
Appliances
- Included: Dishwasher, Microwave, Refrigerator, Free-Standing Range/Oven
Features
- Eat-in Kitchen, Wet Bar, Walk-In Closet(s), Granite Counters, Ceiling Fan(s)
- Flooring: Partial Carpet, Tile
- Has fireplace: Yes
- Fireplace features: Living Room
Interior area
- Total structure area: 2,386
- Total interior livable area: 2,386 sqft
Property
Parking
- Total spaces: 3
- Parking features: No Carport, Garage
- Has garage: Yes
Features
- Levels: Two
- Stories: 2
- Patio & porch: Covered, Porch Covered
- Exterior features: Balcony
- Fencing: Block
Lot
- Size: 8,668 sqft
- Features: Desert Front, Grass Rear, Sprinklers In Rear, <1/2 Acre
Details
- Additional structures: Workshop With Power
- Parcel number: R022728
- Zoning description: Single Family
Construction
Type & style
- Home type: SingleFamily
- Property subtype: Single Family Residence
Materials
- Stucco, Wood
- Foundation: Slab
- Roof: Flat
Condition
- Year built: 2009
Details
- Builder name: Mark Bolin
Utilities & green energy
- Electric: Public
- Sewer: Public Sewer
- Water: Public
Community & neighborhood
Location
- Region: Alamogordo
Other
Other facts
- Listing terms: VA Loan,Conventional,FHA,Cash
Price history
| Date | Event | Price |
|---|---|---|
| 8/26/2025 | Sold | -- |
Source: | ||
| 8/4/2025 | Contingent | $399,900$168/sqft |
Source: | ||
| 7/24/2025 | Price change | $399,900-8%$168/sqft |
Source: | ||
| 6/21/2025 | Price change | $434,900-2.2%$182/sqft |
Source: | ||
| 5/30/2025 | Price change | $444,900-1.1%$186/sqft |
Source: | ||
Public tax history
| Year | Property taxes | Tax assessment |
|---|---|---|
| 2024 | $2,876 +7% | $113,279 +3% |
| 2023 | $2,687 +2.4% | $109,979 +3% |
| 2022 | $2,623 +1% | $106,776 +3% |
Find assessor info on the county website
Neighborhood: 88310
Nearby schools
GreatSchools rating
- 5/10Yucca Elementary SchoolGrades: PK-5Distance: 2.6 mi
- 5/10Mountain View Middle SchoolGrades: 6-8Distance: 1.9 mi
- 7/10Alamogordo High SchoolGrades: 9-12Distance: 2.5 mi



