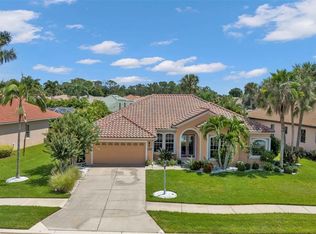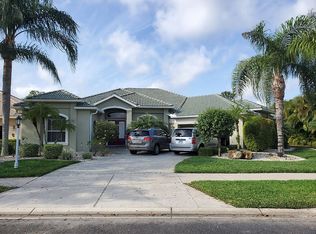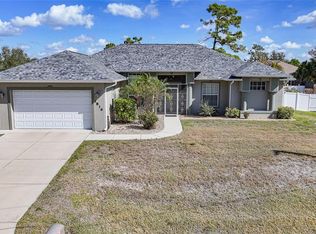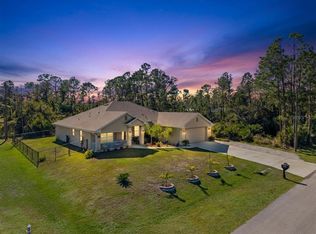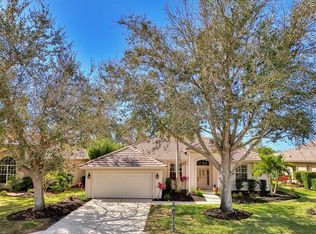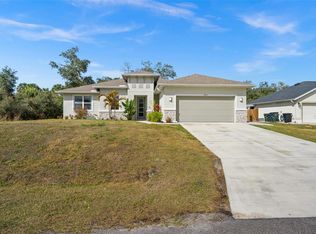Experience refined Florida living in one of North Port’s most gated communities. This elegant, contemporary residence is richly appointed with designer upgrades and showcases the ultimate in comfort, privacy, and sophistication—complete with a private resort-style pool. Offering 4 spacious bedrooms and 3 beautifully appointed bathrooms, the home is designed with both style and function in mind. Exceptional craftsmanship is evident throughout, featuring custom cabinetry, quartz countertops, premium flooring, and newly upgraded bathrooms, all finished with carefully curated, high-end materials. The chef’s kitchen is a true showpiece, outfitted with high-end stainless steel appliances, an expansive center island, and abundant storage—ideal for entertaining and elevated everyday living. Retreat to the luxurious primary suite, where a spa-inspired en-suite bathroom and generous walk-in closets create a serene, private sanctuary. Seamless indoor-outdoor living awaits as you step onto the covered lanai overlooking a sparkling private pool, perfect for hosting elegant gatherings or enjoying tranquil moments in the Florida sunshine. Residents of this exclusive gated community enjoy access to resort-style amenities, including pickleball and tennis courts, a refined clubhouse, a resort-style pool, and scenic walking trails. Ideally situated near upscale shopping, fine dining, top-rated schools, and North Port’s pristine parks—plus just a short drive to the renowned Gulf Coast beaches. Move-in ready and truly exceptional—schedule your private tour today and discover elevated living at its finest.
For sale
$680,000
2408 Silver Palm Rd, North Port, FL 34288
4beds
2,576sqft
Est.:
Single Family Residence
Built in 2005
9,084 Square Feet Lot
$654,700 Zestimate®
$264/sqft
$10/mo HOA
What's special
Sparkling private poolCovered lanaiExpansive center islandQuartz countertopsElegant contemporary residenceCustom cabinetryAbundant storage
- 23 days |
- 949 |
- 34 |
Zillow last checked: 9 hours ago
Listing updated: 19 hours ago
Listing Provided by:
Oleksandr Vashkevych 347-925-1005,
ENGEL + VOELKERS SARASOTA 941-388-9800
Source: Stellar MLS,MLS#: C7521135 Originating MLS: Sarasota - Manatee
Originating MLS: Sarasota - Manatee

Tour with a local agent
Facts & features
Interior
Bedrooms & bathrooms
- Bedrooms: 4
- Bathrooms: 3
- Full bathrooms: 3
Primary bedroom
- Features: Walk-In Closet(s)
- Level: First
Bedroom 2
- Features: Walk-In Closet(s)
- Level: First
Bedroom 3
- Features: Walk-In Closet(s)
- Level: First
Bedroom 4
- Features: Walk-In Closet(s)
- Level: First
Primary bathroom
- Level: First
Bathroom 2
- Level: First
Bathroom 3
- Level: First
Dining room
- Level: First
Kitchen
- Level: First
Living room
- Level: First
Heating
- Central, Electric
Cooling
- Central Air
Appliances
- Included: Dishwasher, Microwave, Range, Refrigerator
- Laundry: Laundry Room
Features
- Ceiling Fan(s), High Ceilings, Open Floorplan, Primary Bedroom Main Floor, Solid Surface Counters, Thermostat, Walk-In Closet(s)
- Flooring: Tile
- Doors: Sliding Doors
- Windows: Hurricane Shutters
- Has fireplace: No
Interior area
- Total structure area: 3,741
- Total interior livable area: 2,576 sqft
Video & virtual tour
Property
Parking
- Total spaces: 3
- Parking features: Garage - Attached
- Attached garage spaces: 3
Features
- Levels: One
- Stories: 1
- Exterior features: Irrigation System, Private Entrance, Rain Gutters, Sidewalk, Tennis Court(s)
- Has private pool: Yes
- Pool features: Heated, In Ground
- Has spa: Yes
- Spa features: Heated
- On waterfront: Yes
- Waterfront features: Pond
Lot
- Size: 9,084 Square Feet
Details
- Parcel number: 1140160407
- Zoning: PCDN
- Special conditions: None
Construction
Type & style
- Home type: SingleFamily
- Property subtype: Single Family Residence
Materials
- Block
- Foundation: Slab
- Roof: Tile
Condition
- New construction: No
- Year built: 2005
Utilities & green energy
- Sewer: Public Sewer
- Water: Public
- Utilities for property: Cable Connected, Electricity Connected, Public, Sewer Connected
Community & HOA
Community
- Subdivision: BOBCAT TRAIL
HOA
- Has HOA: Yes
- HOA fee: $10 monthly
- HOA name: AMI Advanced Management/Rafael Susara
- HOA phone: 941-493-0287
- Pet fee: $0 monthly
Location
- Region: North Port
Financial & listing details
- Price per square foot: $264/sqft
- Tax assessed value: $467,100
- Annual tax amount: $9,683
- Date on market: 1/30/2026
- Cumulative days on market: 24 days
- Ownership: Fee Simple
- Total actual rent: 0
- Electric utility on property: Yes
- Road surface type: Asphalt
Estimated market value
$654,700
$622,000 - $687,000
$3,084/mo
Price history
Price history
| Date | Event | Price |
|---|---|---|
| 1/30/2026 | Listed for sale | $680,000-6.8%$264/sqft |
Source: | ||
| 7/11/2025 | Listing removed | $730,000$283/sqft |
Source: | ||
| 1/13/2025 | Listed for sale | $730,000+21.7%$283/sqft |
Source: | ||
| 10/6/2023 | Sold | $600,000-7.6%$233/sqft |
Source: | ||
| 6/30/2023 | Pending sale | $649,000$252/sqft |
Source: | ||
| 6/9/2023 | Price change | $649,000-6.6%$252/sqft |
Source: | ||
| 5/19/2023 | Price change | $695,000-4.8%$270/sqft |
Source: | ||
| 4/14/2023 | Listed for sale | $729,900$283/sqft |
Source: | ||
Public tax history
Public tax history
| Year | Property taxes | Tax assessment |
|---|---|---|
| 2025 | -- | $467,100 -8.2% |
| 2024 | $10,266 +3.4% | $508,900 +3.7% |
| 2023 | $9,932 +50.5% | $490,600 +61.3% |
| 2022 | $6,597 +1.2% | $304,186 +3% |
| 2021 | $6,517 +0.5% | $295,326 +1.4% |
| 2020 | $6,483 +3.2% | $291,249 +4.4% |
| 2019 | $6,281 | $278,934 +1.9% |
| 2018 | $6,281 +3.4% | $273,733 +2.1% |
| 2017 | $6,074 +0.9% | $268,103 -5.4% |
| 2016 | $6,018 | $283,400 +3.9% |
| 2015 | $6,018 +3.2% | $272,700 +6.8% |
| 2014 | $5,829 +0.6% | $255,383 |
| 2013 | $5,792 +2.3% | $255,383 +1.7% |
| 2012 | $5,659 +3.7% | $251,114 +3% |
| 2011 | $5,457 -6.9% | $243,800 -8.4% |
| 2010 | $5,862 -13% | $266,301 +2.7% |
| 2009 | $6,742 | $259,300 -25.1% |
| 2008 | $6,742 -15.4% | $346,200 -16.3% |
| 2007 | $7,973 | $413,587 +2.5% |
| 2006 | -- | $403,500 +699% |
| 2005 | -- | $50,500 +17.4% |
| 2004 | $2,636 +2.4% | $43,000 +11.7% |
| 2003 | $2,574 -6.6% | $38,500 |
| 2002 | $2,756 +1.1% | $38,500 |
| 2001 | $2,725 -0.3% | $38,500 |
| 2000 | $2,733 | $38,500 |
Find assessor info on the county website
BuyAbility℠ payment
Est. payment
$3,955/mo
Principal & interest
$3225
Property taxes
$720
HOA Fees
$10
Climate risks
Neighborhood: 34288
Nearby schools
GreatSchools rating
- 7/10Toledo Blade Elementary SchoolGrades: PK-5Distance: 0.9 mi
- 6/10Woodland Middle SchoolGrades: 6-8Distance: 3.1 mi
- 3/10North Port High SchoolGrades: PK,9-12Distance: 4.5 mi
