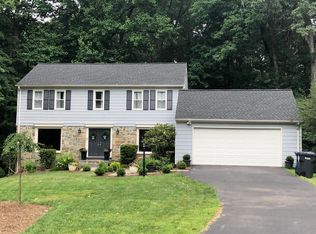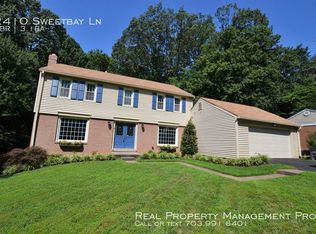Sold for $820,000
$820,000
2408 Sweetbay Ln, Reston, VA 20191
5beds
2,401sqft
Single Family Residence
Built in 1969
0.32 Acres Lot
$933,600 Zestimate®
$342/sqft
$4,051 Estimated rent
Home value
$933,600
Estimated sales range
Not available
$4,051/mo
Zestimate® history
Loading...
Owner options
Explore your selling options
What's special
Welcome to 2408 Sweetbay Lane! This is a great opportunity to own a lovely, single family, 2 car garage home in a convenient Reston neighborhood! Main level living at its best! As you enter, you will find a large dining room and spacious living room at the front of the home. They showcase the beautifully refinished hardwood floors throughout most of the main level! Behind the dining room is the kitchen with generous table space and access to both the deck and the garage. The remainder of the main level includes four bedrooms and two full baths. The lower level features a large rec room with walk-out access to the backyard and a fireplace and brand new carpet. There is also an additional bedroom and full bathroom on the lower level and TONS of storage space! This home is much larger than it appears and has all the space you could need or want! A beautiful, natural setting takes advantage of the best of Reston's natural habitats and backs to one of the Reston trails with additional amenities nearby! Conveniently located near shopping, restaurants, Metro and major commuting routes, this home could be your personal oasis in the heart of it all! This is one you won't want to miss!
Zillow last checked: 8 hours ago
Listing updated: October 02, 2024 at 07:02am
Listed by:
Margaret O'Gorman 703-472-7040,
Long & Foster Real Estate, Inc.
Bought with:
Sami Daamash, 677422
Compass
Source: Bright MLS,MLS#: VAFX2182890
Facts & features
Interior
Bedrooms & bathrooms
- Bedrooms: 5
- Bathrooms: 3
- Full bathrooms: 3
- Main level bathrooms: 2
- Main level bedrooms: 4
Basement
- Area: 1565
Heating
- Forced Air, Natural Gas
Cooling
- Central Air, Electric
Appliances
- Included: Gas Water Heater
- Laundry: Laundry Room
Features
- Basement: Full,Finished,Walk-Out Access
- Number of fireplaces: 1
Interior area
- Total structure area: 3,376
- Total interior livable area: 2,401 sqft
- Finished area above ground: 1,811
- Finished area below ground: 590
Property
Parking
- Total spaces: 2
- Parking features: Garage Faces Front, Attached
- Attached garage spaces: 2
Accessibility
- Accessibility features: None
Features
- Levels: Two
- Stories: 2
- Pool features: Community
Lot
- Size: 0.32 Acres
Details
- Additional structures: Above Grade, Below Grade
- Parcel number: 0264 03 0082
- Zoning: 370
- Special conditions: Standard
Construction
Type & style
- Home type: SingleFamily
- Architectural style: Ranch/Rambler
- Property subtype: Single Family Residence
Materials
- Brick, HardiPlank Type
- Foundation: Slab
Condition
- Excellent,Very Good
- New construction: No
- Year built: 1969
Utilities & green energy
- Sewer: Public Sewer
- Water: Public
Community & neighborhood
Location
- Region: Reston
- Subdivision: Reston
HOA & financial
HOA
- Has HOA: Yes
- HOA fee: $817 annually
- Amenities included: Common Grounds, Jogging Path, Picnic Area, Pool, Pool Mem Avail, Tennis Court(s), Tot Lots/Playground, Volleyball Courts, Other
- Services included: Common Area Maintenance, Pool(s), Other
- Association name: RESTON ASSOCIATION
Other
Other facts
- Listing agreement: Exclusive Right To Sell
- Ownership: Fee Simple
Price history
| Date | Event | Price |
|---|---|---|
| 6/17/2024 | Sold | $820,000+3.9%$342/sqft |
Source: | ||
| 6/12/2024 | Pending sale | $789,000$329/sqft |
Source: | ||
| 6/1/2024 | Contingent | $789,000$329/sqft |
Source: | ||
| 5/30/2024 | Listed for sale | $789,000$329/sqft |
Source: | ||
Public tax history
| Year | Property taxes | Tax assessment |
|---|---|---|
| 2025 | $9,533 +7.4% | $792,420 +7.6% |
| 2024 | $8,880 +4.1% | $736,630 +1.6% |
| 2023 | $8,527 +3.4% | $725,360 +4.7% |
Find assessor info on the county website
Neighborhood: Glade Dr - Reston Pky
Nearby schools
GreatSchools rating
- 7/10Hunters Woods ElementaryGrades: PK-6Distance: 1 mi
- 6/10Hughes Middle SchoolGrades: 7-8Distance: 0.8 mi
- 6/10South Lakes High SchoolGrades: 9-12Distance: 0.6 mi
Schools provided by the listing agent
- Elementary: Hunters Woods
- Middle: Hughes
- High: South Lakes
- District: Fairfax County Public Schools
Source: Bright MLS. This data may not be complete. We recommend contacting the local school district to confirm school assignments for this home.
Get a cash offer in 3 minutes
Find out how much your home could sell for in as little as 3 minutes with a no-obligation cash offer.
Estimated market value$933,600
Get a cash offer in 3 minutes
Find out how much your home could sell for in as little as 3 minutes with a no-obligation cash offer.
Estimated market value
$933,600

