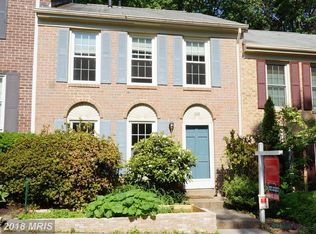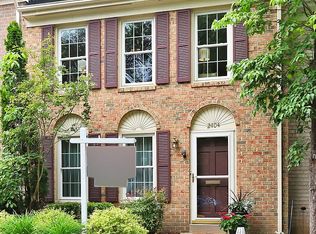Sold for $612,000
$612,000
2408 Wanda Way, Reston, VA 20191
3beds
1,850sqft
Townhouse
Built in 1972
1,400 Square Feet Lot
$-- Zestimate®
$331/sqft
$3,238 Estimated rent
Home value
Not available
Estimated sales range
Not available
$3,238/mo
Zestimate® history
Loading...
Owner options
Explore your selling options
What's special
You will not want to miss this adorable all-brick townhome in Reston's Deepwood neighborhood (not part of Reston Association!). Over $35k in recent improvements including HVAC (2024), roof (2024), water heater (2024), carpet (2025), paint (2025), appliances, kitchen updates, and more! All major systems have been upgraded so you can move in and enjoy. The Falcon model offers a stunning vaulted family room with oversized windows and abundant natural light. This home backs to a private wooded common area leading to Reston's many trails. The Deepwood neighborhood has its own pool, playgrounds and charming appeal. Great schools and easy access to all of Reston's amenities.
Zillow last checked: 8 hours ago
Listing updated: August 19, 2025 at 11:50am
Listed by:
Palmer Harned 703-868-9983,
Compass
Bought with:
Sebastian Ferdinand, 225245912
Real Broker, LLC
Source: Bright MLS,MLS#: VAFX2259862
Facts & features
Interior
Bedrooms & bathrooms
- Bedrooms: 3
- Bathrooms: 3
- Full bathrooms: 2
- 1/2 bathrooms: 1
- Main level bathrooms: 1
Primary bedroom
- Features: Flooring - Carpet
- Level: Upper
- Area: 180 Square Feet
- Dimensions: 15 X 12
Bedroom 2
- Features: Flooring - Carpet
- Level: Upper
- Area: 120 Square Feet
- Dimensions: 12 X 10
Bedroom 3
- Features: Flooring - Carpet
- Level: Upper
- Area: 108 Square Feet
- Dimensions: 12 X 9
Primary bathroom
- Level: Upper
Bathroom 2
- Level: Upper
Den
- Level: Lower
Dining room
- Features: Flooring - HardWood
- Level: Main
- Area: 143 Square Feet
- Dimensions: 13 X 11
Family room
- Features: Flooring - Carpet
- Level: Lower
- Area: 165 Square Feet
- Dimensions: 15 X 11
Family room
- Level: Main
Half bath
- Level: Main
Kitchen
- Features: Flooring - Tile/Brick
- Level: Main
- Area: 100 Square Feet
- Dimensions: 10 X 10
Heating
- Forced Air, Natural Gas
Cooling
- Central Air, Electric
Appliances
- Included: Dishwasher, Disposal, Dryer, Exhaust Fan, Microwave, Oven/Range - Gas, Refrigerator, Washer, Gas Water Heater
Features
- Ceiling Fan(s), Dining Area, Primary Bath(s), Upgraded Countertops
- Flooring: Carpet, Wood
- Basement: Finished,Interior Entry
- Has fireplace: No
Interior area
- Total structure area: 1,850
- Total interior livable area: 1,850 sqft
- Finished area above ground: 1,400
- Finished area below ground: 450
Property
Parking
- Parking features: Assigned, Parking Lot
- Details: Assigned Parking, Assigned Space #: 2408
Accessibility
- Accessibility features: None
Features
- Levels: Three
- Stories: 3
- Patio & porch: Patio
- Pool features: Community
- Fencing: Back Yard
- Has view: Yes
- View description: Trees/Woods
Lot
- Size: 1,400 sqft
- Features: Cul-De-Sac, Backs to Trees, Landscaped, No Thru Street
Details
- Additional structures: Above Grade, Below Grade
- Parcel number: 0261 05D 0005
- Zoning: RES
- Special conditions: Standard
Construction
Type & style
- Home type: Townhouse
- Architectural style: Colonial
- Property subtype: Townhouse
Materials
- Brick
- Foundation: Concrete Perimeter
Condition
- Very Good
- New construction: No
- Year built: 1972
Details
- Builder model: FALCON
Utilities & green energy
- Sewer: Public Sewer
- Water: Public
Community & neighborhood
Location
- Region: Reston
- Subdivision: Deepwood
HOA & financial
HOA
- Has HOA: Yes
- HOA fee: $460 quarterly
- Amenities included: Jogging Path, Pool, Tot Lots/Playground
- Services included: Pool(s), Snow Removal, Trash
Other
Other facts
- Listing agreement: Exclusive Right To Sell
- Ownership: Fee Simple
Price history
| Date | Event | Price |
|---|---|---|
| 8/19/2025 | Sold | $612,000+0.3%$331/sqft |
Source: | ||
| 8/6/2025 | Pending sale | $610,000$330/sqft |
Source: | ||
| 8/4/2025 | Price change | $610,000-2.4%$330/sqft |
Source: | ||
| 7/10/2025 | Listed for sale | $625,000+50.6%$338/sqft |
Source: | ||
| 5/1/2015 | Sold | $415,000+3.8%$224/sqft |
Source: Public Record Report a problem | ||
Public tax history
| Year | Property taxes | Tax assessment |
|---|---|---|
| 2025 | $6,485 +4.9% | $539,090 +5.1% |
| 2024 | $6,185 +10.5% | $513,030 +7.8% |
| 2023 | $5,597 +4.2% | $476,120 +5.5% |
Find assessor info on the county website
Neighborhood: Glade Dr - Reston Pky
Nearby schools
GreatSchools rating
- 7/10Hunters Woods ElementaryGrades: PK-6Distance: 0.2 mi
- 6/10Hughes Middle SchoolGrades: 7-8Distance: 1.1 mi
- 6/10South Lakes High SchoolGrades: 9-12Distance: 1 mi
Schools provided by the listing agent
- Elementary: Hunters Woods
- Middle: Hughes
- High: South Lakes
- District: Fairfax County Public Schools
Source: Bright MLS. This data may not be complete. We recommend contacting the local school district to confirm school assignments for this home.
Get pre-qualified for a loan
At Zillow Home Loans, we can pre-qualify you in as little as 5 minutes with no impact to your credit score.An equal housing lender. NMLS #10287.

